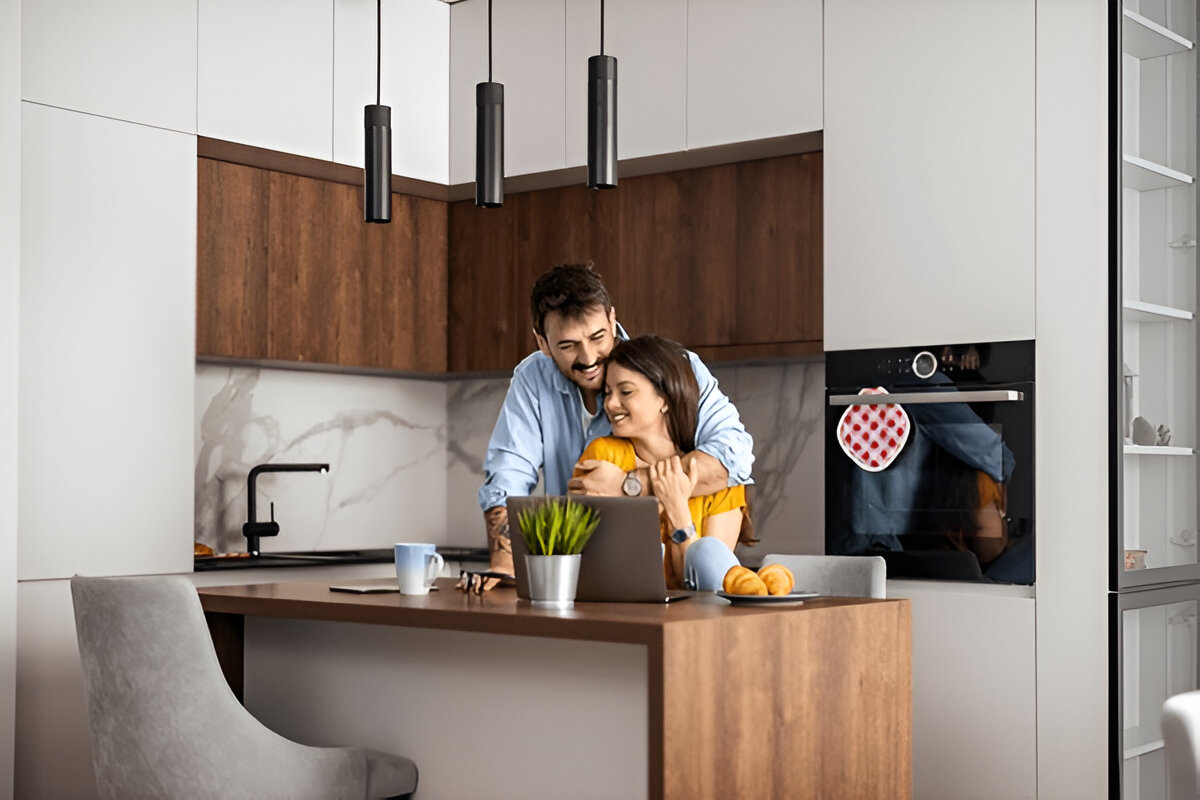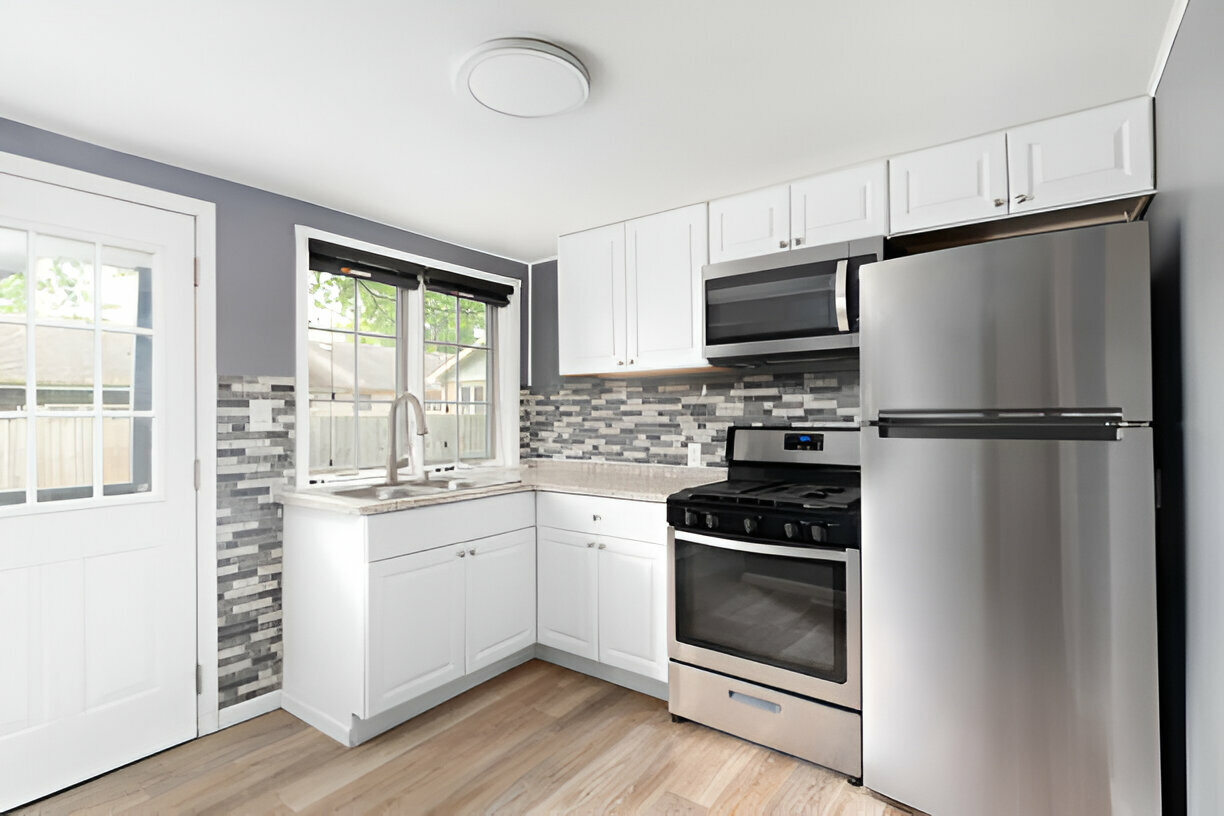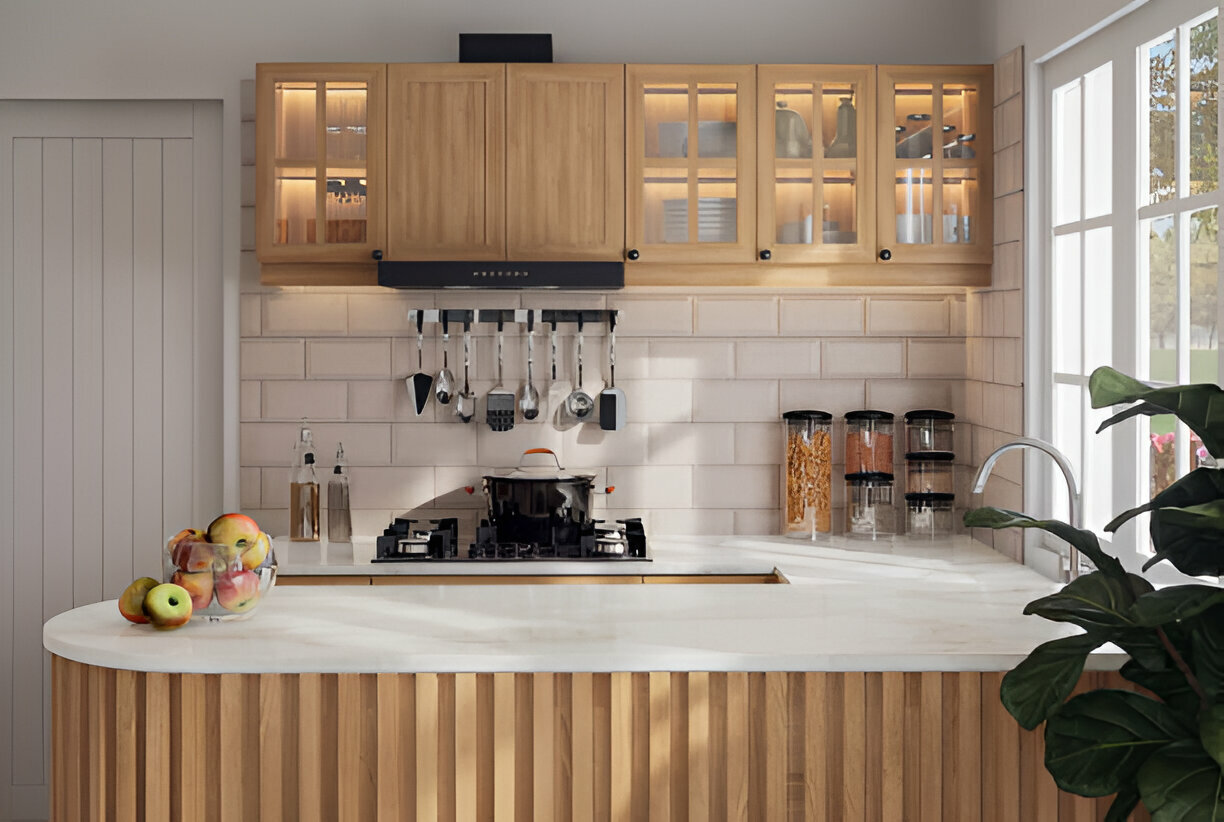A small kitchen remodel can be one of the most rewarding home improvement projects, turning a cramped and outdated space into a stylish and highly functional area. Many homeowners face challenges with small kitchens, including limited counter space, poor lighting, and inefficient layouts. However, with the right approach, even the most compact kitchen can feel open, spacious, and inviting.
Whether you’re looking to create a modern kitchen design, add more storage, or introduce natural light, a remodel can completely transform your kitchen experience. In this blog, we will explore stunning before and after transformations, discuss the benefits of remodeling a small kitchen, and share expert tips on how to maximize space while enhancing functionality.
If you’re planning a kitchen remodel but feel limited by square footage, this guide will help you find small kitchen ideas that make a big impact.
Why Remodel a Small Kitchen?
A kitchen remodel is one of the best investments you can make in your home. Not only does it improve the overall aesthetic and functionality, but it can also increase your home’s value. Many homeowners hesitate to renovate their smaller kitchens due to concerns about cost, space limitations, and construction time. However, a well-thought-out small kitchen remodel can offer significant advantages.
1. Maximizing Limited Space
One of the biggest challenges with small kitchens is the lack of counter space and storage options. A well-planned remodel focuses on space-saving solutions, such as open shelving, wall-mounted racks, and multi-functional kitchen islands. By utilizing every inch efficiently, you can create a kitchen that feels larger and more functional.
Tip: Consider installing custom cabinetry that extends to the ceiling to maximize storage and keep clutter off your counters.
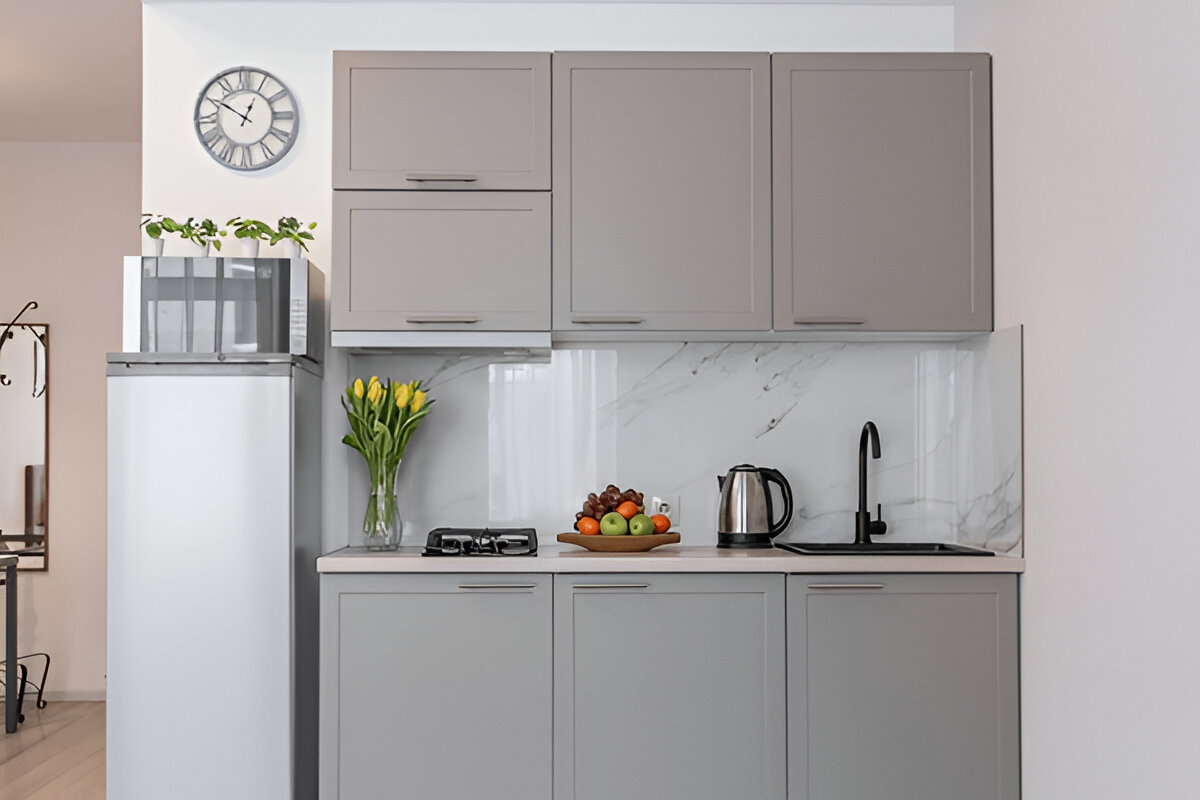
2. Enhancing Kitchen Feel with Light and Color
A poorly lit kitchen can feel even smaller and more closed-off. Incorporating natural light, reflective surfaces, and bright color palettes can help open up the space. For instance, white cabinets with glass doors, glossy backsplashes, and light wood tones can create an airy and spacious kitchen feel.
Tip: Under-cabinet lighting and LED strips can help brighten darker corners, making your small kitchen feel bigger and more welcoming.
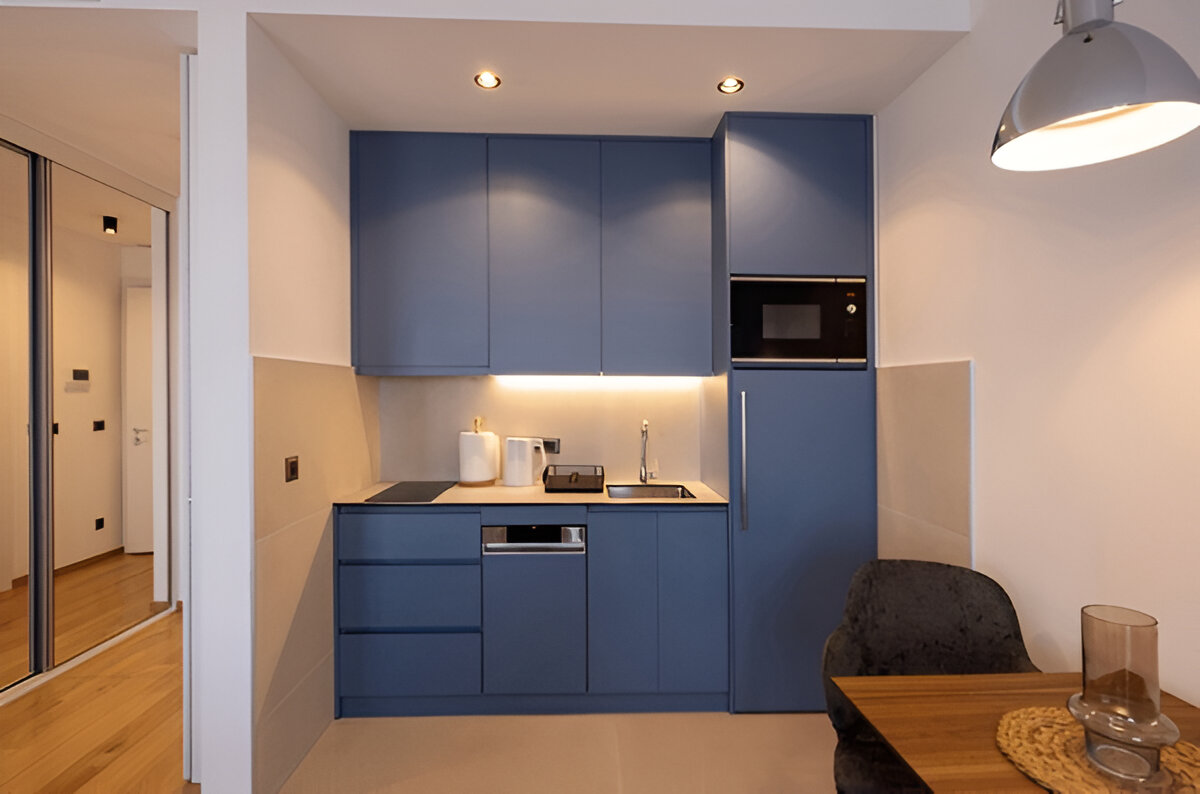
3. Creating a Functional Layout
If your kitchen layout isn’t optimized for movement and cooking efficiency, a remodel can redefine the workflow. The goal should be to establish a work triangle—the ideal distance between your stove, refrigerator, and sink. A better layout ensures that prepping, cooking, and cleaning become more convenient and efficient.
Tip: Adding a kitchen island or a foldable dining area can increase both prep space and seating, making your kitchen more practical.
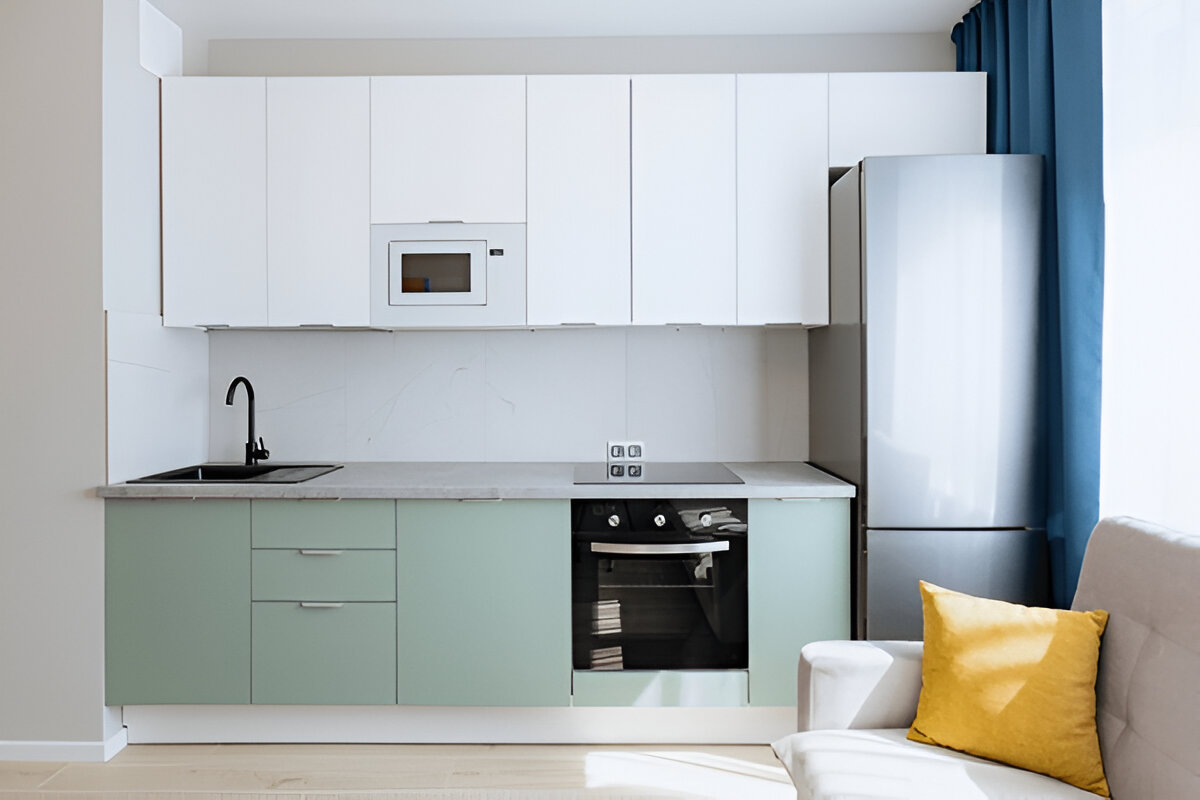
4. Increasing Home Value
A kitchen remodel not only enhances daily usability but also boosts property value. Prospective buyers prioritize modern, well-designed kitchens, making it a smart investment. Even small updates like new countertops, a backsplash upgrade, or modern cabinet finishes can significantly increase resale value.
Tip: If you’re considering new countertops, explore durable materials like quartz or granite. Learn more about natural stone options here.
Before and After: Inspiring Small Kitchen Transformations
Nothing highlights the impact of a small kitchen remodel better than before and after photos. These real-life transformations showcase how smart design choices, optimized layouts, and modern aesthetics can elevate even the smallest kitchens.
1. From Dark and Cluttered to Bright and Open
Before:
This kitchen was dark, cramped, and cluttered, with outdated cabinets and a lack of counter space. The small footprint made it difficult to move around, and the absence of natural light made the space feel even smaller.
After:
By removing upper cabinets and installing open shelving, the kitchen now feels more spacious and airy. A white quartz countertop and light wood tones reflect natural light, making the room feel larger. Recessed lighting and pendant lights add extra brightness, improving the overall kitchen feel.
Tip: Light-colored materials such as quartz or marble countertops can help brighten a small kitchen while maintaining a luxurious look. Explore countertop options here.
2. From Inefficient Layout to a Smart, Functional Design
Before:
This small kitchen had an outdated floor plan that made it difficult to cook efficiently. The appliances were poorly placed, leading to wasted movement and a lack of counter space.
After:
The remodel introduced a functional work triangle, ensuring a seamless flow between the sink, stove, and refrigerator. The addition of a compact kitchen island provided extra counter space and a dining area. New cabinetry and built-in organizers improved storage efficiency.
Tip: A pull-out pantry or corner storage solutions can make use of unused space, helping to keep your kitchen organized and clutter-free.
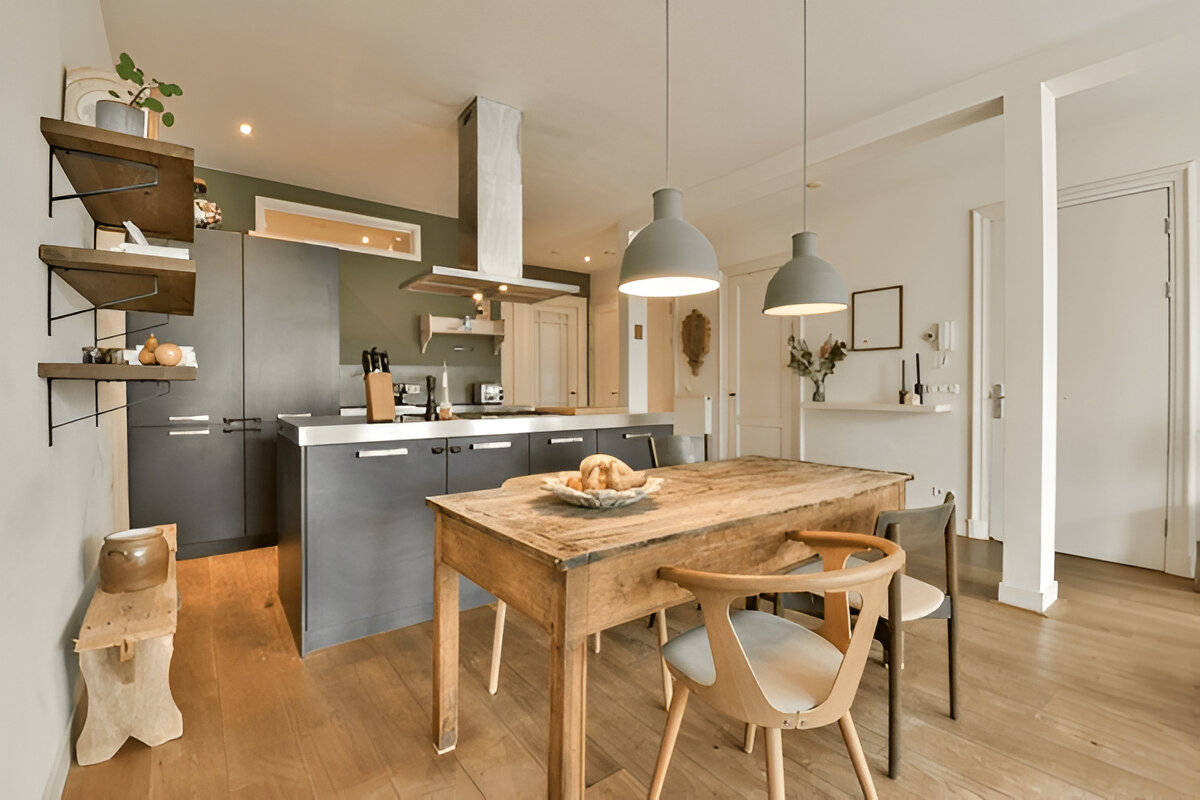
3. From Outdated and Dull to Modern and Elegant
Before:
This kitchen featured worn-out laminate countertops, old appliances, and limited lighting. The dull cabinetry and lack of visual interest made the space feel uninspiring.
After:
A sleek, modern design with white and wood-tone cabinets transformed the space. The addition of a kitchen backsplash with glossy tiles enhanced visual interest, while new stainless-steel appliances updated the overall look. Under-cabinet lighting made meal prep easier, while the light color palette made the kitchen feel more spacious.
Tip: A well-chosen backsplash can serve as the focal point in a small kitchen remodel. Check out modern backsplash tiles here.
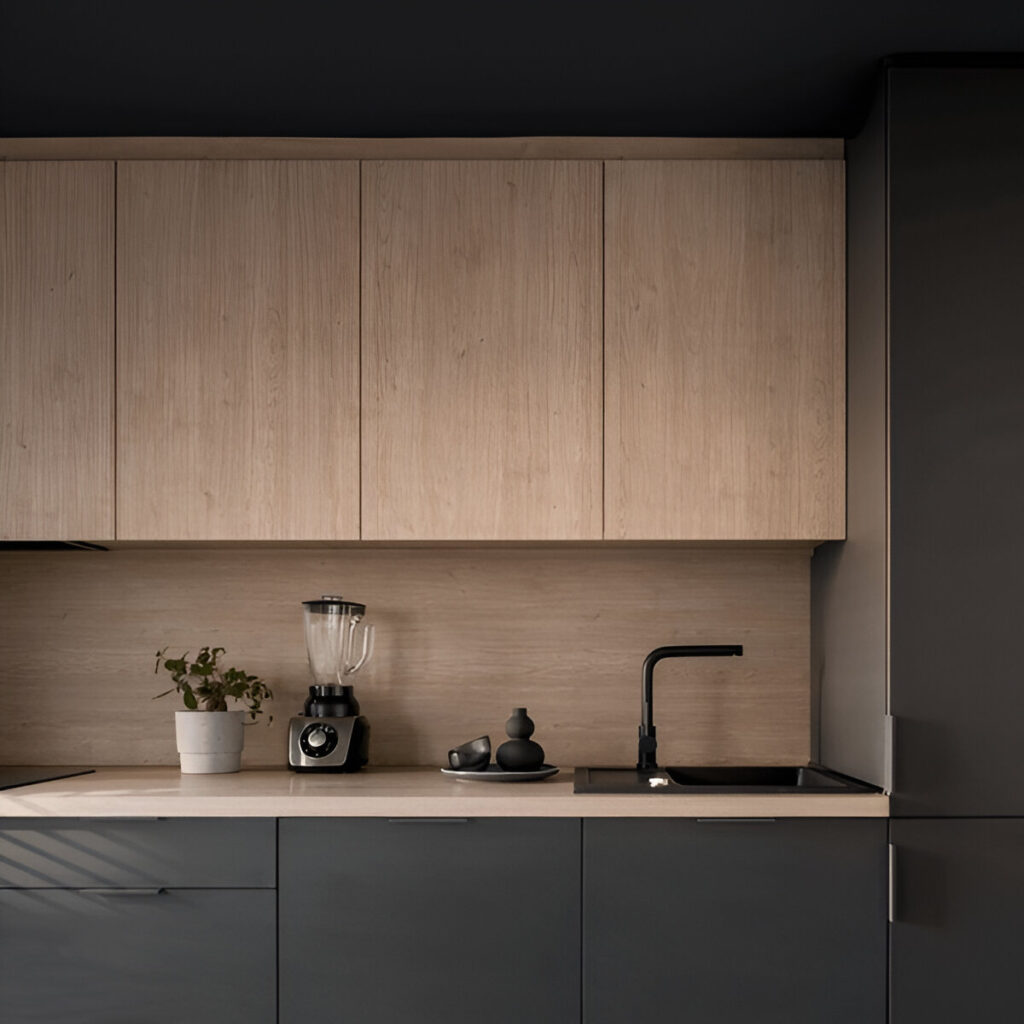
Small Kitchen Remodel Before and After Insights
A small kitchen remodel before and after transformation proves that size doesn’t have to limit style or functionality. Whether you want to create a more open space, improve lighting, or maximize storage, the right design approach can make a significant impact.
If you’re planning a small kitchen remodel, remember to: ✔ Use light colors and reflective surfaces to enhance the kitchen feel
Optimize your layout for better prep space and efficiency
Maximize vertical storage with ceiling-high cabinets
Incorporate modern materials like quartz countertops and open shelving
Improve lighting with under-cabinet LEDs and pendant lights
Are you ready to transform your small kitchen into a beautiful and functional space? Get inspired by our kitchen remodeling gallery and explore professional design solutions at European Granite Design.

