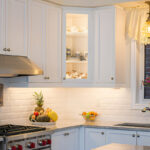Content
- 1 Introduction
- 2 1. Understanding Bathroom Space Constraints and Opportunities
- 3 2. Vanity Cabinet Solutions for Maximum Storage
- 4 3. Wall-Mounted and Floating Cabinet Strategies
- 5 4. Corner and Niche Storage Solutions
- 6 5. Over-Toilet and Vertical Storage Options
- 7 6. Multi-Functional Cabinet Features and Accessories
- 8 7. Style and Design Integration Techniques
- 9 8. Installation and Professional Considerations
- 10 Conclusion
- 10.1 What are the best bathroom cabinet styles for small spaces?
- 10.2 How much storage space do I need in bathroom cabinets?
- 10.3 Can I install bathroom cabinets myself or should I hire professionals?
- 10.4 What cabinet materials work best in humid bathroom environments?
- 10.5 How do I maximize storage in a bathroom cabinet?
- 11 Sources/References
Introduction
Maximizing space in modern bathrooms requires strategic planning and smart storage solutions that combine functionality with aesthetic appeal. Stylish bathroom cabinets serve as the cornerstone of efficient bathroom organization, providing essential storage while enhancing the overall design and visual appeal of your space. The challenge lies in selecting cabinets that optimize every square inch without compromising style or creating a cluttered appearance.
Small bathroom spaces demand creative solutions that make the most of limited square footage while maintaining a sense of openness and tranquility. Well-designed bathroom cabinets can transform cramped, chaotic spaces into organized, spa-like retreats that feel significantly larger than their actual dimensions. The key is understanding how different cabinet styles, configurations, and placement strategies impact both storage capacity and spatial perception.
Modern bathroom cabinet design has evolved to address the unique challenges of contemporary living, where bathrooms serve multiple functions beyond basic hygiene needs. Today’s bathroom cabinets must accommodate everything from daily essentials and cleaning supplies to luxury bath products and electronic devices, all while maintaining clean, uncluttered aesthetics that promote relaxation and well-being.
This comprehensive guide explores proven strategies for maximizing bathroom space through thoughtful cabinet selection and placement. We’ll examine various cabinet styles, innovative storage solutions, and design techniques that create the illusion of larger spaces while providing the practical storage capacity modern households require for organized, efficient bathroom routines.
1. Understanding Bathroom Space Constraints and Opportunities
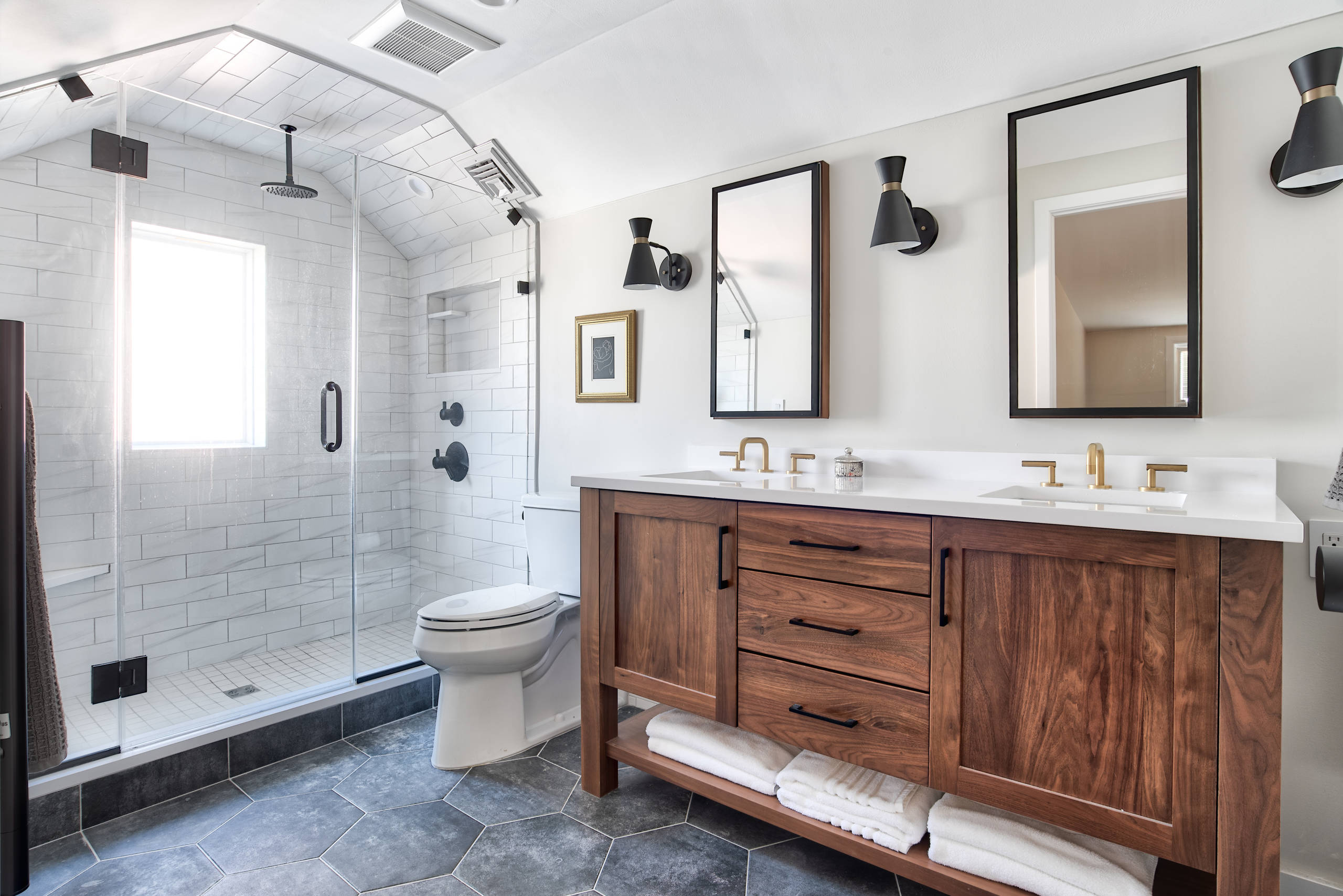
Effective bathroom cabinet planning begins with thorough assessment of your space’s unique characteristics, constraints, and untapped opportunities for storage optimization. Understanding these factors enables you to make informed decisions about cabinet placement, sizing, and configuration that maximize both storage capacity and visual appeal while working within your bathroom’s specific limitations.
Key Space Assessment Factors:
- Available wall space and structural limitations
- Plumbing and electrical fixture locations
- Traffic flow patterns and door swing clearances
- Natural light sources and ventilation requirements
- Ceiling height and vertical storage opportunities
Small bathroom spaces often present the greatest challenges but also offer surprising opportunities for creative storage solutions. Vertical space utilization becomes crucial in compact bathrooms, where floor space is limited but wall areas may provide excellent cabinet mounting opportunities. Consider the space above toilets, beside vanities, and in corners that might otherwise remain unused.
Bathroom cabinet placement must accommodate existing plumbing and electrical systems while maintaining proper clearances for safe, comfortable use. Understanding these constraints early in the planning process prevents costly modifications and ensures your cabinet selections integrate seamlessly with existing infrastructure.
Traffic flow considerations significantly impact cabinet placement and door swing directions, particularly in smaller bathrooms where every inch matters. Analyze how people move through your bathroom during daily routines to identify optimal cabinet locations that enhance rather than impede functionality.
2. Vanity Cabinet Solutions for Maximum Storage
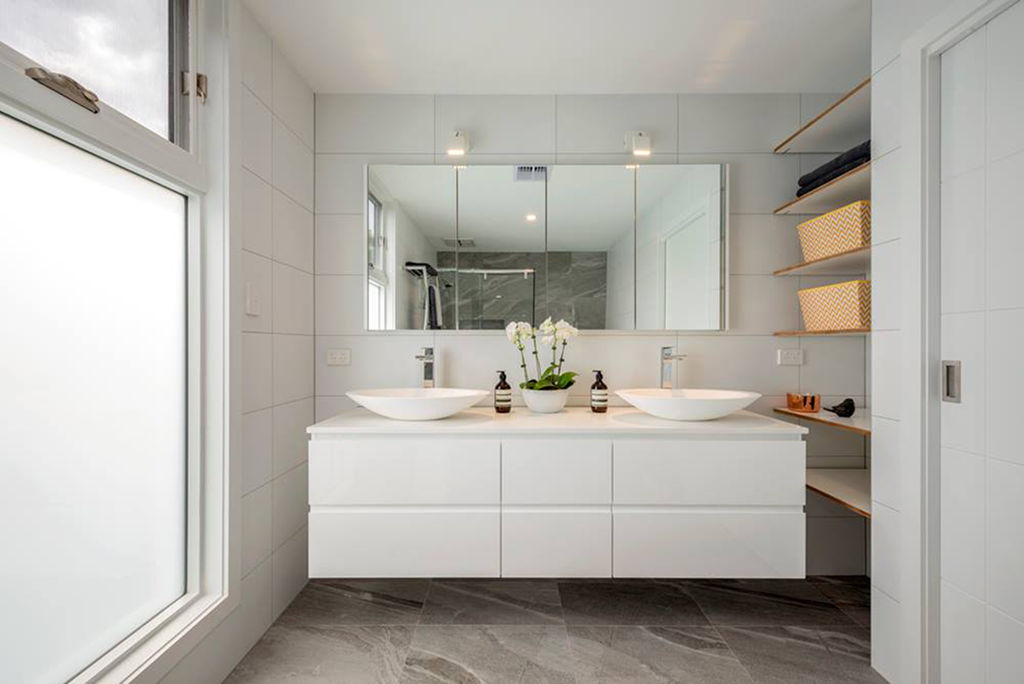
Bathroom vanity cabinets represent the primary storage opportunity in most bathrooms, making their design and configuration crucial for maximizing space efficiency. Modern vanity solutions go far beyond simple under-sink storage, incorporating innovative features and smart organization systems that dramatically increase storage capacity while maintaining clean, sophisticated aesthetics.
Vanity Storage Optimization Features:
- Deep drawer systems with full-extension slides
- Adjustable shelving for flexible organization
- Pull-out organizers and divider systems
- Corner cabinet solutions for awkward spaces
- Integrated hamper and waste storage options
Double vanity configurations provide excellent storage opportunities while accommodating multiple users efficiently. These installations can incorporate different storage solutions for each user, including personalized drawer organizers, separate medicine storage, and individual styling tool compartments that eliminate morning routine conflicts.
Single vanity cabinets require more strategic planning to maximize storage efficiency within limited space. Focus on vertical storage solutions, including tall tower cabinets adjacent to vanities, and incorporate drawer systems that provide better accessibility than traditional shelving configurations.
Floating vanity cabinets create the illusion of larger floor space while providing excellent storage capacity. These wall-mounted solutions work particularly well in smaller bathrooms where visual weight reduction is important, and they facilitate easier floor cleaning and maintenance.
3. Wall-Mounted and Floating Cabinet Strategies
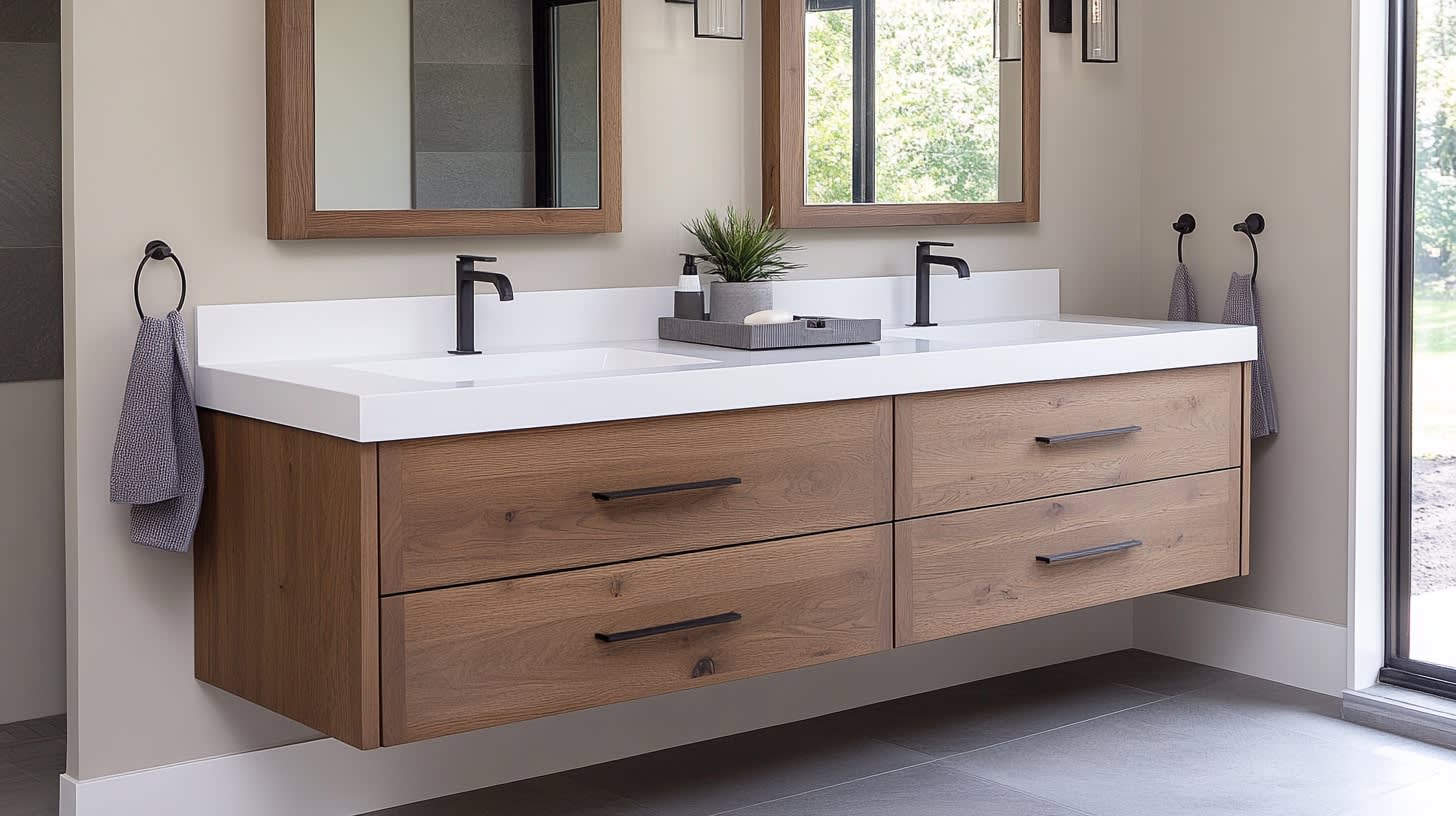
Wall-mounted bathroom cabinets offer exceptional space-saving benefits while creating clean, contemporary aesthetics that make bathrooms feel larger and more open. These elevated storage solutions utilize vertical wall space effectively without consuming precious floor area, making them ideal for small bathrooms and powder rooms where every square inch matters.
Wall-Mounted Cabinet Advantages:
- Maximized floor space for improved traffic flow
- Easier cleaning and maintenance access
- Contemporary aesthetics that enhance spatial perception
- Flexible placement options for optimal functionality
- Integration with modern lighting and mirror systems
Strategic placement of wall-mounted bathroom cabinets can transform unused wall areas into valuable storage zones. Consider installing cabinets above toilets, beside mirrors, or in corners where traditional floor-standing units wouldn’t fit. These locations often provide surprising storage capacity without interfering with daily bathroom use.
Floating cabinet installations require proper wall anchoring and weight distribution to ensure safety and longevity. Understanding your wall construction and weight-bearing capacity is essential for successful installation, particularly when storing heavy items like towels, cleaning supplies, or multiple product bottles.
The visual impact of floating cabinets extends beyond their practical benefits, creating sophisticated, spa-like atmospheres that enhance the overall bathroom experience. Choose cabinet styles and finishes that complement your existing fixtures while maintaining the clean lines that make these installations so effective.
4. Corner and Niche Storage Solutions
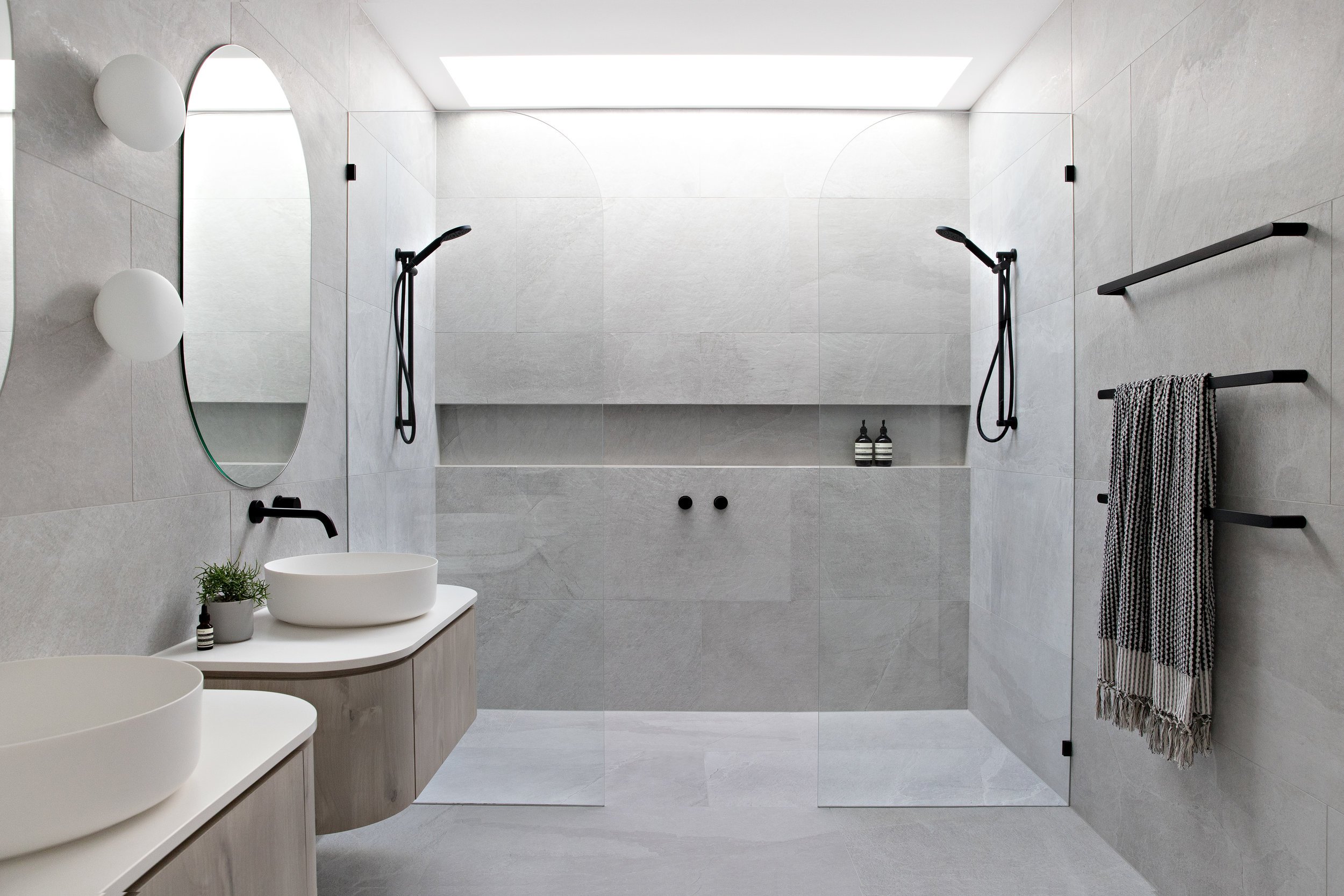
Corner spaces and architectural niches present unique opportunities for bathroom cabinet installation that maximize storage capacity without consuming valuable wall or floor space. These often-overlooked areas can accommodate specialized cabinet solutions that provide surprising storage capacity while maintaining clean, integrated appearances that enhance overall bathroom design.
Corner Storage Opportunities:
- Corner vanity cabinets for efficient space utilization
- Triangular corner units for awkward spaces
- Recessed niche cabinets for seamless integration
- Rotating corner organizers for easy access
- Custom-built solutions for unique architectural features
Bathroom corner cabinets require careful measurement and planning to ensure proper fit and functionality within often irregular spaces. Consider both the cabinet’s exterior dimensions and interior storage configuration to maximize utility while maintaining easy access to stored items.
Recessed niche storage creates seamless, built-in appearances that don’t protrude into bathroom space while providing convenient storage for frequently used items. These installations work particularly well in shower areas for toiletries and beside vanities for daily essentials.
Custom corner solutions may be necessary for unusual bathroom layouts or specific storage requirements. While more expensive than standard options, custom installations can maximize storage capacity in challenging spaces while creating unique design elements that enhance your bathroom’s character and functionality.
5. Over-Toilet and Vertical Storage Options
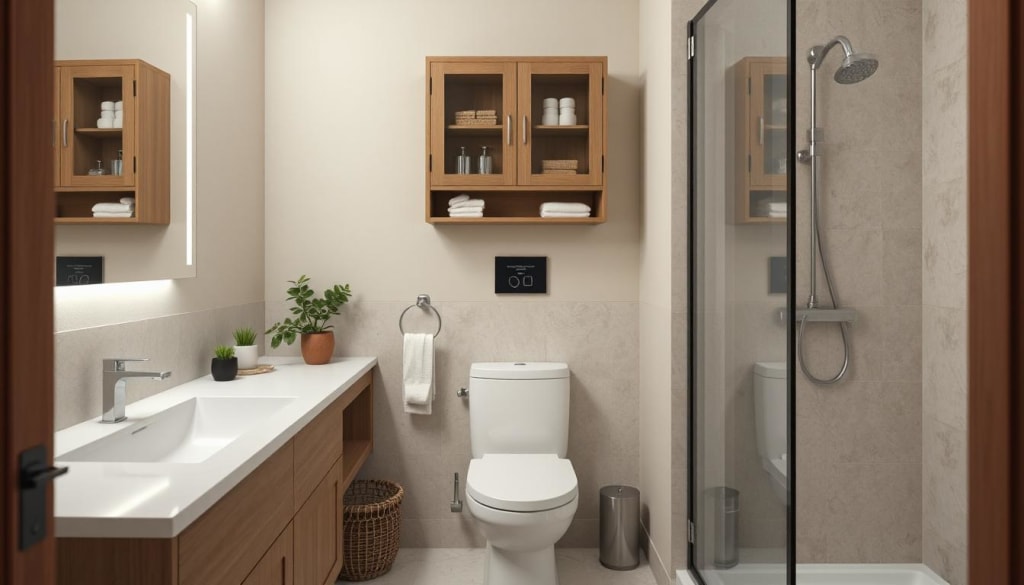
The space above toilets represents one of the most underutilized storage opportunities in bathroom design, offering excellent potential for cabinet installation that doesn’t interfere with daily use or traffic flow. Over-toilet bathroom cabinets can provide substantial storage capacity while maintaining bathroom aesthetics and functionality.
Over-Toilet Storage Solutions:
- Space-saver cabinets designed for toilet clearance
- Tall tower units for maximum vertical storage
- Open shelving for decorative and functional display
- Medicine cabinet combinations for dual functionality
- Custom installations for unique toilet configurations
Proper clearance measurements are essential for over-toilet cabinet installations to ensure comfortable use and maintenance access. Standard installations require minimum clearances for toilet operation, cleaning access, and user comfort during normal bathroom activities.
Vertical bathroom storage maximizes ceiling height utilization while creating dramatic visual impact that can make bathrooms feel taller and more spacious. These installations work particularly well in bathrooms with standard 8-foot ceilings where vertical emphasis enhances spatial perception.
Safety considerations for over-toilet installations include proper mounting techniques, weight distribution, and accessibility for users of different heights. Ensure that frequently used items remain within comfortable reach while storing occasional-use items in higher locations.
6. Multi-Functional Cabinet Features and Accessories
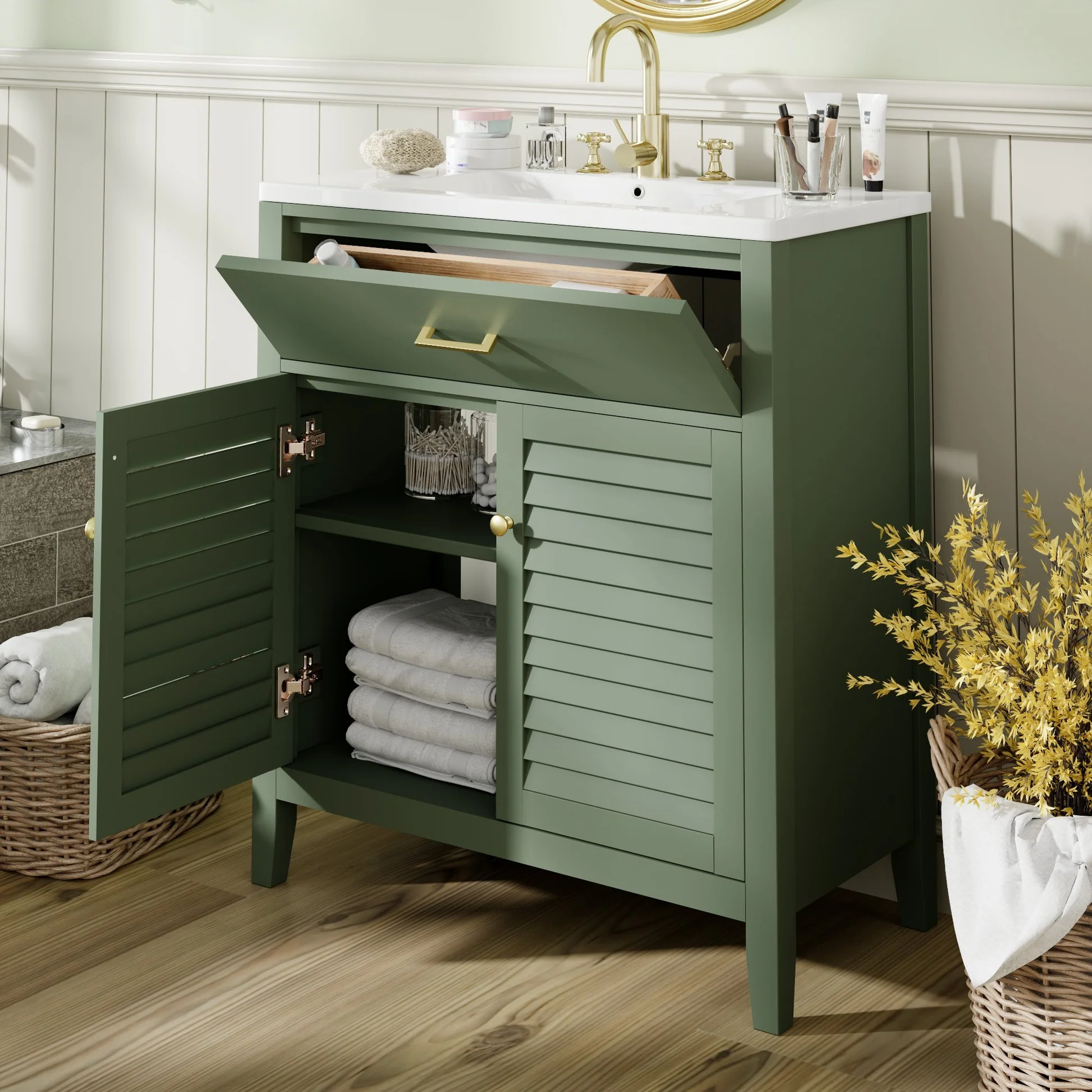
Modern bathroom cabinets incorporate innovative features and accessories that dramatically increase storage efficiency while enhancing daily functionality. These multi-functional elements transform basic storage into sophisticated organization systems that accommodate the diverse needs of contemporary bathroom routines.
Advanced Cabinet Features:
- Pull-out drawers with custom organizers
- Electrical outlets for styling tools and devices
- LED lighting for improved visibility
- Soft-close hinges and drawer slides
- Adjustable shelving for flexible storage
Drawer organizer systems maximize cabinet interior efficiency by creating designated spaces for different item categories. These systems prevent clutter accumulation while making items easily accessible and visible, reducing time spent searching for daily essentials.
Integrated electrical systems within bathroom cabinets provide convenient power access for hair dryers, electric toothbrushes, and other personal care devices. These installations require proper GFCI protection and professional installation to ensure safety in bathroom environments.
LED cabinet lighting enhances both functionality and aesthetics by providing task lighting for grooming activities while creating ambient lighting that enhances bathroom atmosphere. These energy-efficient systems can be integrated into cabinet interiors or used as accent lighting for display areas.
7. Style and Design Integration Techniques
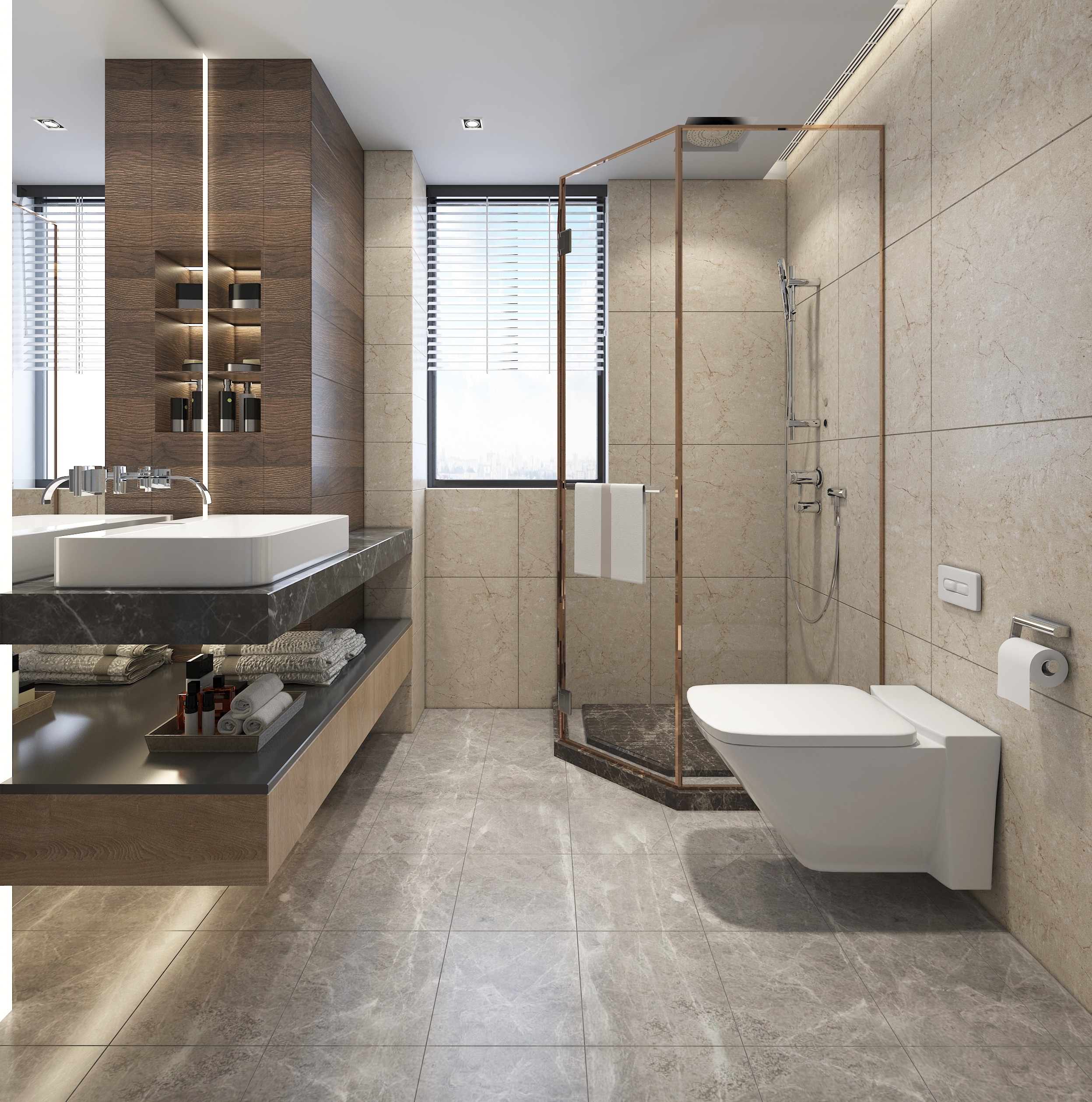
Successful bathroom cabinet integration requires careful consideration of existing design elements to create cohesive, harmonious spaces that feel intentional and well-planned. The most effective storage solutions enhance rather than detract from your bathroom’s overall aesthetic while providing the functionality modern lifestyles demand.
Design Integration Strategies:
- Matching cabinet finishes to existing fixtures
- Coordinating hardware styles and finishes
- Balancing open and closed storage displays
- Creating visual continuity through consistent styling
- Incorporating architectural details and trim work
Color coordination between bathroom cabinets and existing elements creates sophisticated, unified appearances that make spaces feel larger and more expensive. Consider matching cabinet finishes to vanity materials, coordinating with tile colors, or creating subtle contrast that adds visual interest without overwhelming the space.
Hardware selection significantly impacts both functionality and aesthetics, with consistent finishes and styles creating professional, intentional appearances. Choose hardware that complements existing fixtures while providing comfortable, ergonomic operation for daily use.
The balance between open and closed storage affects both functionality and visual appeal, with open shelving providing display opportunities while closed cabinets maintain clean, uncluttered appearances. Strategic combination of both approaches creates dynamic, interesting storage solutions that serve multiple purposes.
8. Installation and Professional Considerations
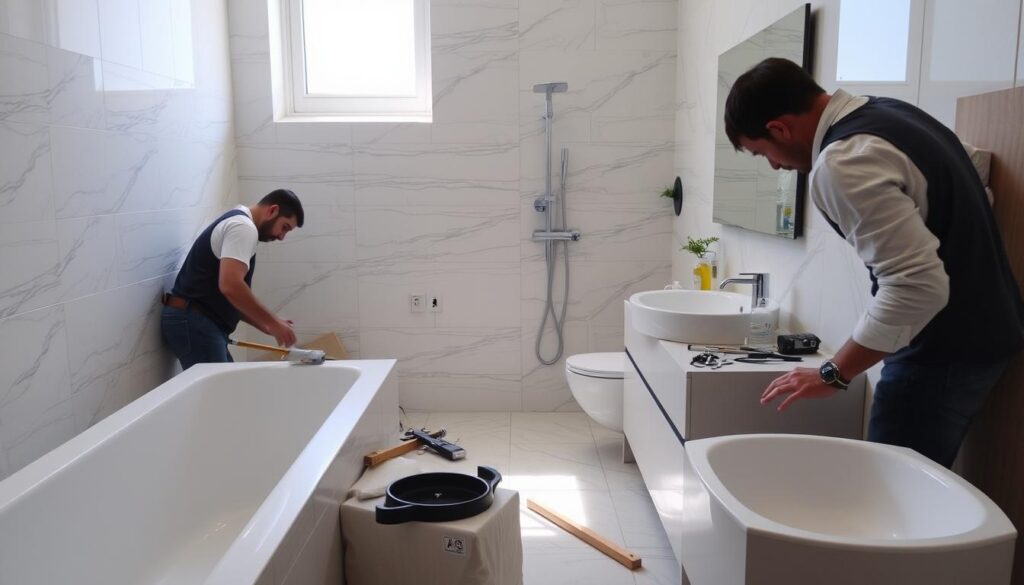
Bathroom cabinet installation requires specialized knowledge of plumbing, electrical systems, and moisture management to ensure safe, durable, and functional results. Understanding these requirements helps you make informed decisions about DIY versus professional installation while ensuring your investment provides lasting value and performance.
Installation Considerations:
- Moisture protection and ventilation requirements
- Electrical safety and GFCI compliance
- Plumbing clearances and access maintenance
- Structural support for wall-mounted units
- Local building codes and permit requirements
Moisture management is crucial for bathroom cabinet longevity, requiring proper sealing, ventilation, and material selection to prevent damage from humidity and direct water exposure. Professional installers understand these requirements and can recommend appropriate solutions for your specific bathroom conditions.
Electrical work in bathrooms requires strict adherence to safety codes and GFCI protection requirements. Professional electricians ensure proper installation and code compliance while providing warranty protection for electrical components and connections.
Wall-mounted cabinet installations require proper structural support and anchoring techniques to ensure safety and prevent damage. Professional installers can assess wall construction and recommend appropriate mounting methods for different cabinet weights and configurations.
Conclusion
Maximizing bathroom space through stylish cabinet solutions requires thoughtful planning, creative problem-solving, and attention to both functional and aesthetic details. The most successful installations balance storage efficiency with design integration to create bathrooms that feel larger, more organized, and more luxurious than their actual dimensions suggest.
Remember that bathroom cabinets represent long-term investments in both functionality and home value, making quality materials and professional installation worthwhile considerations. Focus on solutions that address your specific storage needs while enhancing your bathroom’s overall appeal and usability.
Take time to assess your bathroom’s unique characteristics and opportunities before making cabinet selections. Understanding your space’s constraints and possibilities enables you to choose solutions that maximize both storage capacity and visual appeal while working within your budget and timeline requirements.
The perfect bathroom cabinet solution enhances daily routines while creating beautiful, organized spaces that provide lasting satisfaction. With careful planning and informed decision-making, your cabinet choices will transform your bathroom into an efficient, stylish retreat that serves your needs for years to come.
[Resim Önerisi: Başarılı banyo dolap entegrasyonu – maksimum depolama ve stil kombinasyonu]
How much storage space do I need in bathroom cabinets?
Storage needs vary by household size and lifestyle, but plan for approximately 1-2 cubic feet of cabinet storage per person using the bathroom regularly. Include space for daily essentials, cleaning supplies, towels, and backup products. Consider your current storage challenges and plan for 20-30% additional capacity to accommodate future needs and prevent overcrowding.
Can I install bathroom cabinets myself or should I hire professionals?
Simple cabinet installations like freestanding units or basic wall-mounted cabinets can be DIY projects for experienced homeowners. However, installations requiring electrical work, plumbing modifications, or structural wall mounting should be handled by professionals. Bathroom environments require specialized knowledge of moisture protection and safety codes that professionals provide.
What cabinet materials work best in humid bathroom environments?
Moisture-resistant materials like marine-grade plywood, solid wood with proper sealing, or high-quality laminated products perform best in bathroom environments. Avoid particle board or MDF without proper moisture barriers. Stainless steel and aluminum cabinets offer excellent moisture resistance for contemporary designs. Always ensure proper ventilation regardless of material choice.
How do I maximize storage in a bathroom cabinet?
Maximize bathroom cabinet storage with drawer organizers, pull-out shelves, door-mounted storage racks, and adjustable shelving systems. Use vertical dividers for items like hair styling tools, install hooks inside doors for small items, and consider lazy Susan organizers for corner cabinets. Group similar items together and store frequently used items at eye level for easy access.
Sources/References
- National Kitchen & Bath Association (NKBA) – Bathroom Storage Guidelines https://nkba.org/bathroom-storage-solutions
- Better Homes & Gardens – Bathroom Cabinet Ideas https://www.bhg.com/bathroom/storage/cabinets/bathroom-cabinet-ideas/
- This Old House – Bathroom Storage Solutions https://www.thisoldhouse.com/bathrooms/21018309/bathroom-storage-ideas
- HGTV – Small Bathroom Storage https://www.hgtv.com/design/rooms/bathrooms/small-bathroom-storage-ideas
- HomeAdvisor – Bathroom Cabinet Installation Guide https://www.homeadvisor.com/cost/bathrooms/install-bathroom-cabinets/
- Architectural Digest – Bathroom Organization Ideas https://www.architecturaldigest.com/gallery/bathroom-organization-ideas
- Fine Homebuilding – Bathroom Cabinet Installation https://www.finehomebuilding.com/project-guides/bathrooms/bathroom-cabinets
- Consumer Reports – Bathroom Storage Solutions https://www.consumerreports.org/bathroom-storage/buying-guide/


