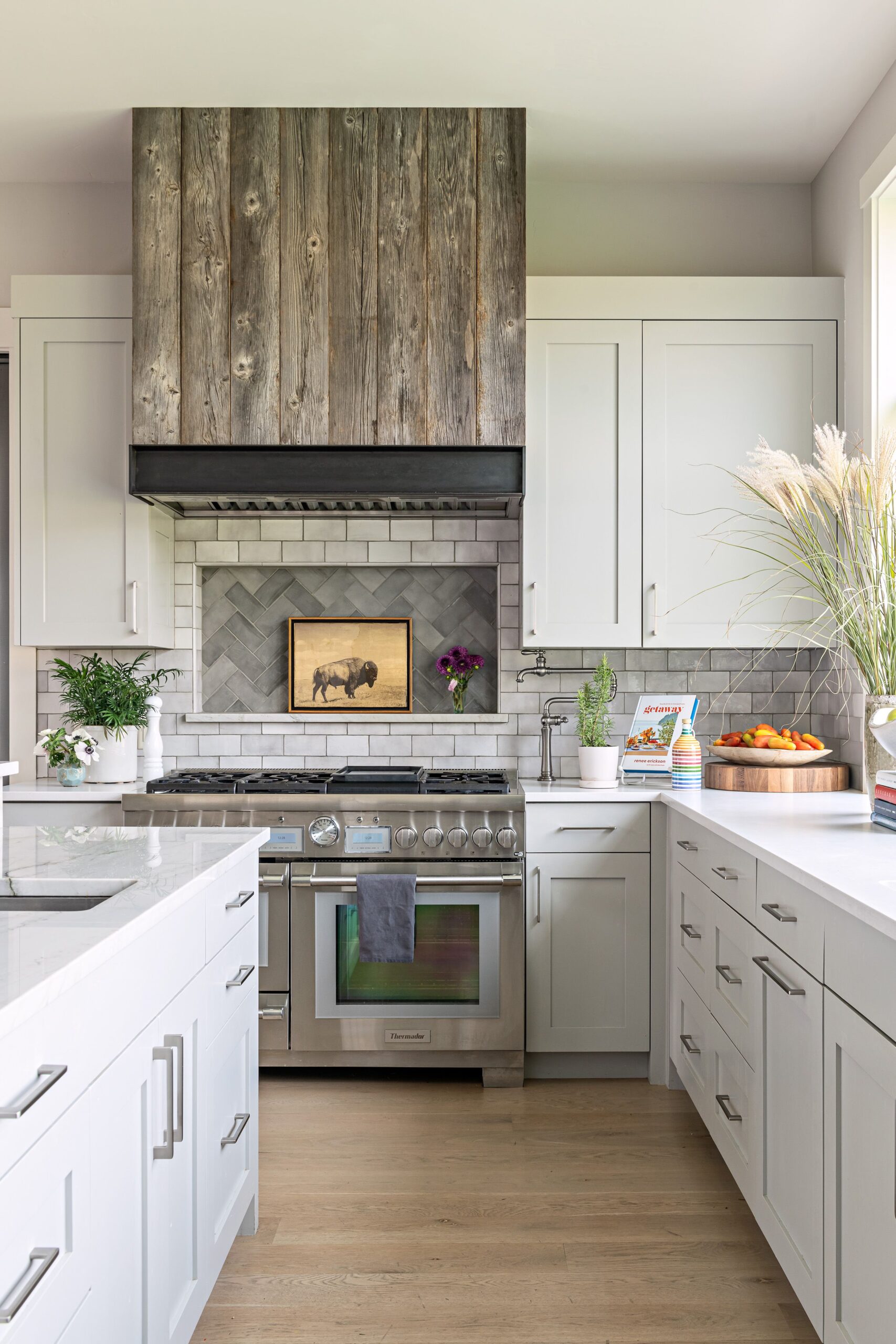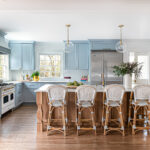Have you ever stood in your home’s heart—the space where meals become memories—and felt it could be more? We’ve been there, too. Transforming a room that holds so much life isn’t just about cabinets or countertops. It’s about creating a place where laughter echoes, creativity flows, and every detail feels uniquely yours.
Redesigning this central hub can feel daunting. Where do you start? How do you balance timeless charm with modern convenience? Our team has walked alongside countless homeowners navigating these exact questions. We’ve seen how the right blend of smart design and personal flair can turn uncertainty into excitement.
Whether you’re craving a cozy breakfast nook or dreaming of chef-worthy functionality, this guide meets you where you are. We’ll explore how to marry classic aesthetics with today’s innovations, ensuring your space works as hard as you do. From maximizing tight layouts to selecting finishes that spark joy, every choice should reflect your story. Dive into our kitchen remodeling inspiration to find ideas that will transform your kitchen into the heart of your home.
What if your cooking area could boost your home’s value while becoming your favorite room? Let’s uncover solutions that fit your lifestyle, not just trends. Together, we’ll transform practical needs into beautiful realities—one inspired decision at a time.
Content
- 1 Introduction to Kitchen Remodeling Inspiration
- 2 Exploring Kitchen Remodeling Inspiration
- 3 Innovative Design Elements for Your Kitchen
- 4 Creative Layouts and Space Optimization
- 5 Kitchen Islands, Peninsulas, and Multifunctional Spaces
- 6 Modern Appliances and Integrated Technologies
- 7 Embracing Materials and Color Trends
- 8 FAQ
- 8.1 How can we maximize space in a smaller cooking area?
- 8.2 What’s the best way to hide appliances while maintaining functionality?
- 8.3 Are there durable alternatives to marble for countertops?
- 8.4 Can open-concept layouts still feel cozy?
- 8.5 How do we balance bold colors without overwhelming the room?
- 8.6 What smart tech upgrades are worth considering?
- 8.7 Are double islands practical for everyday use?
Key Takeaways
- Blend modern trends with timeless elements for a space that stays fresh for years
- Balance beauty and functionality through intentional layout and material choices
- Smart design decisions can significantly increase your property’s market appeal
- Solutions exist for every footprint, from compact layouts to open-concept areas
- A supportive roadmap turns overwhelming decisions into achievable steps
Introduction to Kitchen Remodeling Inspiration
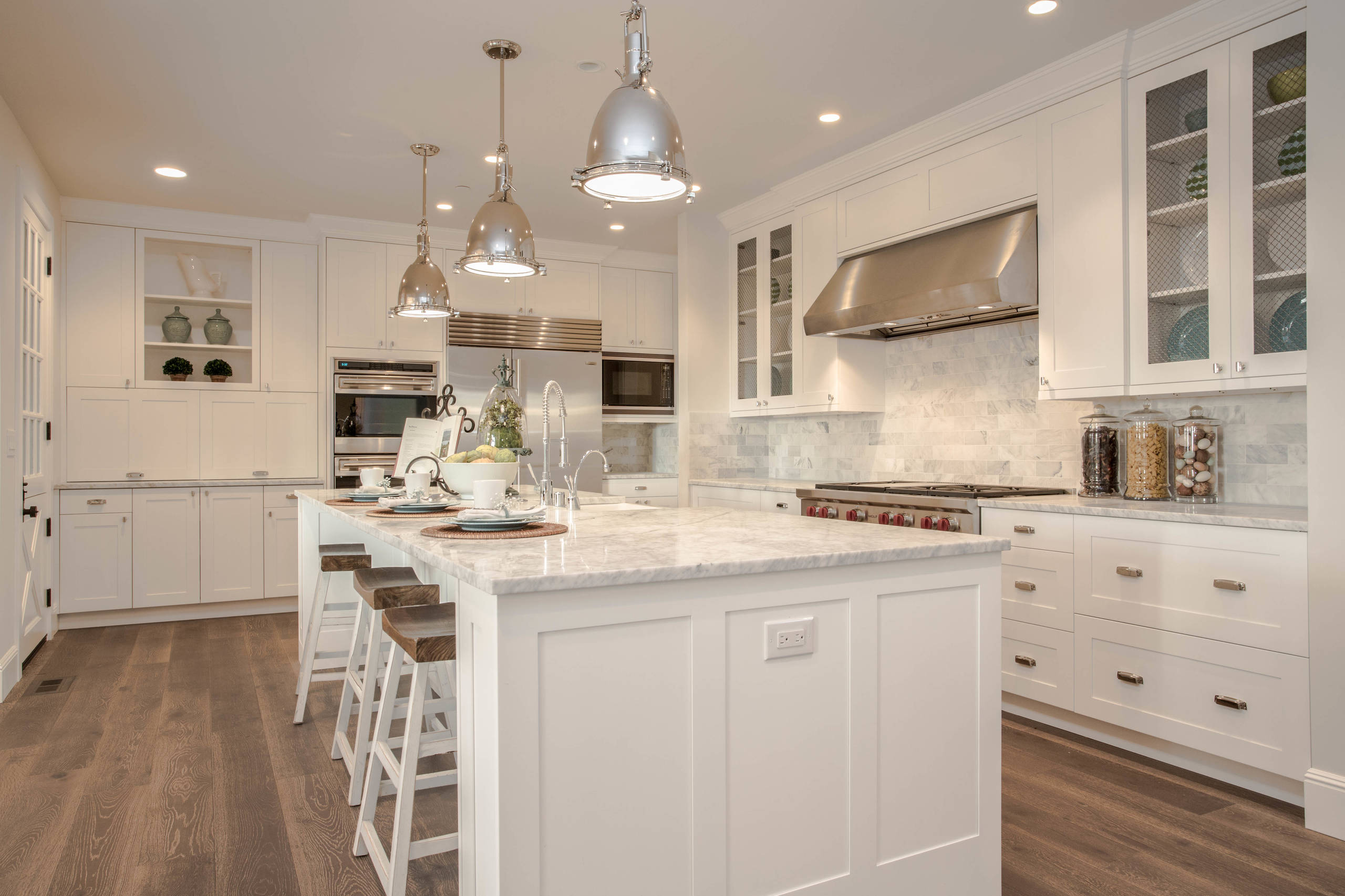
Imagine walking into a room that adapts to your family’s rhythm. Modern renovations turn cooking zones into dynamic hubs where life unfolds. Gone are the days of isolated food prep areas—today’s designs blend cooking, connecting, and living seamlessly.
A well-planned renovation does more than refresh surfaces. It reimagines how you interact with your home. We’ve watched families rediscover joy in spaces that finally match their routines. One client transformed their narrow galley into an airy workstation with hidden charging docks—suddenly, homework battles vanished.
| Feature | Traditional Approach | Modern Solution |
|---|---|---|
| Layout | Closed-off cooking area | Fluid zones for multitasking |
| Storage | Basic upper cabinets | Custom pull-outs & vertical organizers |
| Lighting | Single overhead fixture | Layered task + ambient lighting |
Your renovation journey starts by identifying pain points. Do you need landing pads for school bags? A coffee station that doesn’t crowd counter space? We prioritize solutions that make mornings smoother and evenings calmer.
The best designs emerge when we listen to how you live. A recent project incorporated a baking station with marble cooling drawers beside the oven. Now holiday cookies become family events instead of chaotic marathons. That’s the power of spaces shaped around real life.
Exploring Kitchen Remodeling Inspiration
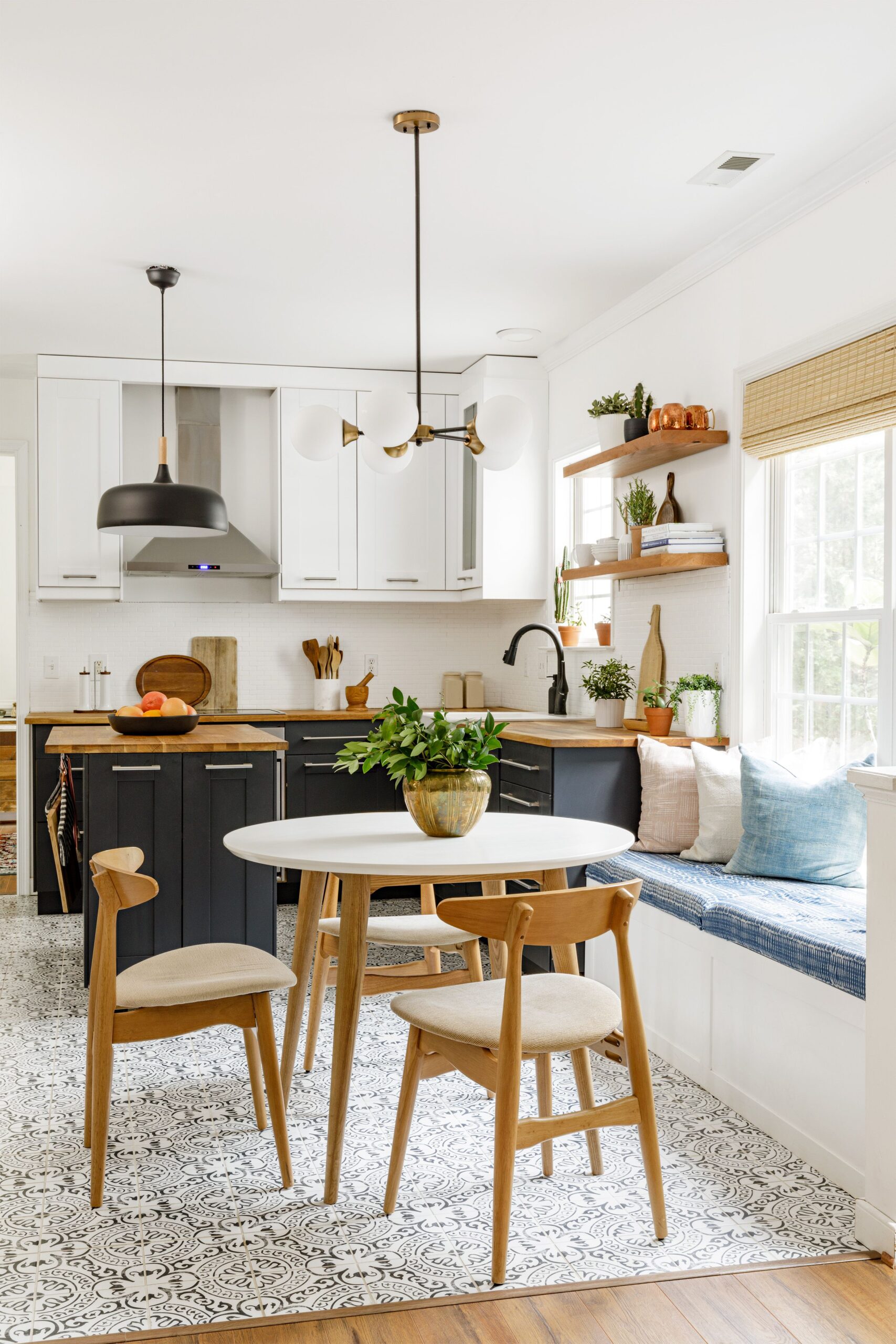
What if your cooking space became a canvas for self-expression? We’ve seen clients transform ordinary rooms into vibrant hubs bursting with character. One family installed sunset-orange cabinets that make mornings feel like perpetual golden hour.
| Design Element | Traditional Approach | Personalized Solution |
|---|---|---|
| Color Strategy | Neutral palettes | Bold color stories |
| Storage Solutions | Standard cabinetry | Glass-front spice displays |
| Work Zones | Fixed appliance layout | Rotating baking stations |
Your cooking area should mirror what fuels your spirit. A recent project featured hand-painted tiles showing the homeowner’s floral sketches. Now their morning coffee ritual feels like strolling through a garden.
Materials tell stories too. We’re loving:
– Reclaimed wood beams with visible nail marks
– Countertops embedded with sea glass collections
– Magnetic walls for rotating art displays
These elements create spaces that evolve with your life. One client’s chalkboard backsplash becomes a daily love note board. Another’s floating shelves showcase vintage mixing bowls from their grandmother.
The magic happens when practicality dances with personality. Your morning toast tastes better when prepared in a space that feels undeniably you.
Innovative Design Elements for Your Kitchen
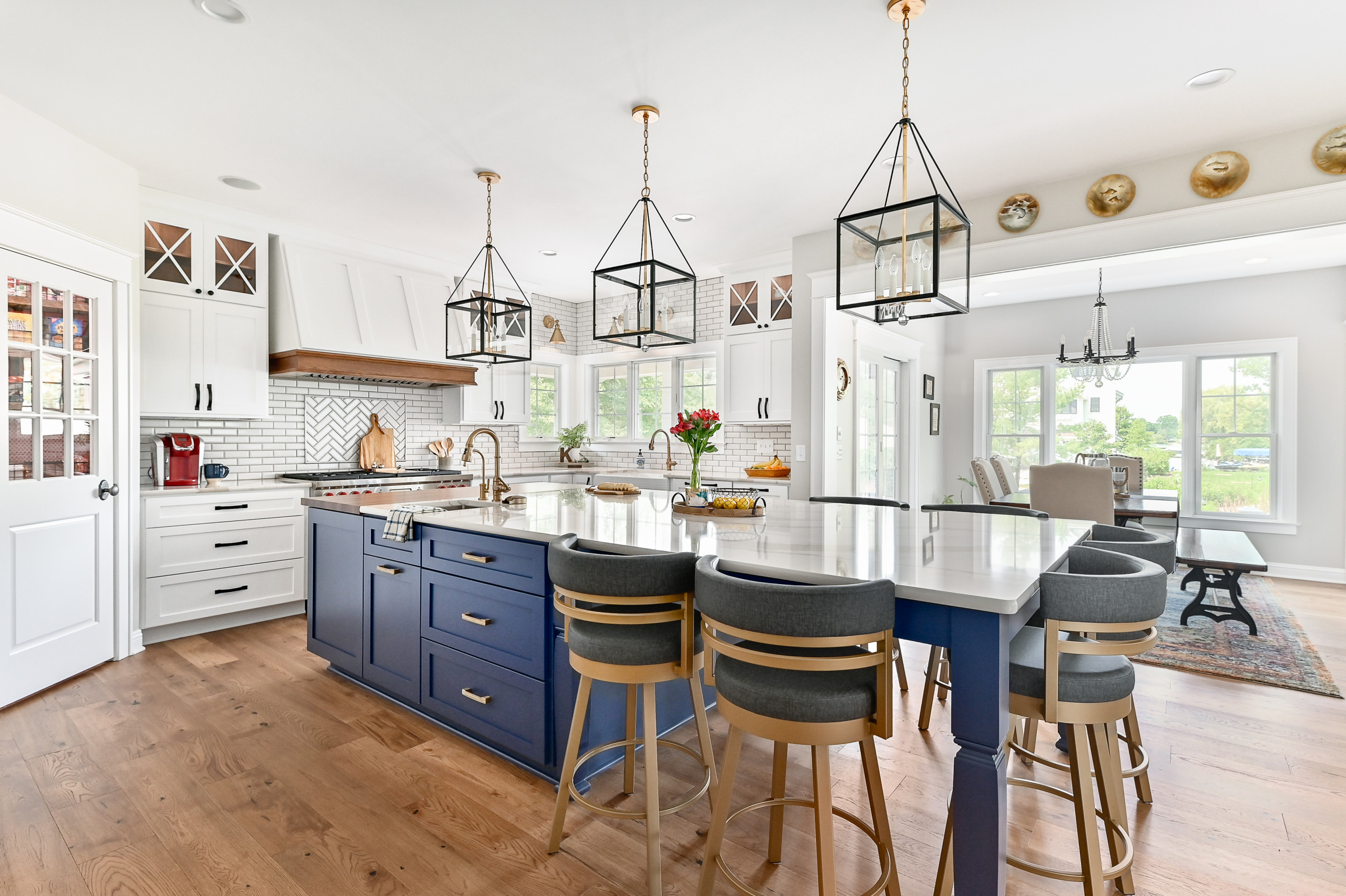
Ever noticed how a single design detail can redefine an entire space? We’ve seen simple flourishes transform ordinary rooms into conversation starters. The secret lies in balancing timeless foundations with bold, personalized accents.
Timeless Cabinetry and Custom Millwork
Great storage solutions begin with smart cabinetry. Modern designs blend classic proportions with fresh details:
| Element | Standard Option | Elevated Approach |
|---|---|---|
| Door Styles | Shaker panels | Reeded glass inserts |
| Hardware | Basic knobs | Leather-wrapped pulls |
| Custom Touches | Fixed shelves | Rotating spice racks |
Designer Kristen Peña proves even compact spaces shine. Her recent project used simple framing millwork on cabinets to add depth without clutter. “Clean lines let materials speak,” she notes.
Creative Backsplash Patterns and Stonework
Backsplashes have evolved from practical surfaces to artistic statements. Take Peña’s Ann Sacks tile installation:
“The cypress trees near Pebble Beach inspired these green hues. Each tile’s texture varies like bark patterns.”
| Material | Visual Impact | Maintenance |
|---|---|---|
| Handmade tiles | Organic texture | Seal annually |
| Veined quartz | Dramatic movement | Wipe clean |
| Metallic mosaics | Light-reflecting | Microfiber care |
These choices prove backsplashes can be both functional and gallery-worthy. Whether using earthy stones or glossy tiles, let your walls tell your story.
Creative Layouts and Space Optimization
What if every inch of your home’s busiest zone worked smarter, not harder? The galley layout—once reserved for ships—now solves modern challenges. Its parallel counters create a chef-friendly workflow, while floor-to-ceiling cabinetry turns vertical space into hidden treasure chests.
Maximizing Efficiency With Smart Storage
We’ve seen toe-kick drawers store baking sheets and spice racks hide in range hoods. One client’s appliance garage (with built-in outlets) banished countertop clutter while keeping their air fryer accessible. These solutions prove intelligent storage isn’t about having more—it’s about using what you have better.
| Challenge | Traditional Fix | Modern Solution |
|---|---|---|
| Narrow walls | Single-depth cabinets | Pull-out pantry systems |
| Cluttered counters | Overhead shelves | Rotating appliance garages |
| Wasted corners | Lazy Susans | Motorized swing-out shelves |
Open-Concept and Broken Plan Ideas
Broken plan designs strike the perfect balance—creating zones without walls. Imagine a breakfast bar that separates cooking from conversation, or a half-wall displaying herb gardens. We recently used a console table as both workspace and room divider, proving boundaries can be beautiful.
One family’s reconfigured layout features:
• A coffee station visible from the dining nook
• Floating shelves that define the cooking zone
• A curved island encouraging face-to-face chats
These approaches honor how families live—together, yet with room to breathe.
Kitchen Islands, Peninsulas, and Multifunctional Spaces
What if your next gathering could flow effortlessly between cooking and conversation? Islands have become the ultimate social command centers, blending meal prep with meaningful connections. We’ve found these features act as natural magnets where guests cluster naturally, spatulas in hand.
Designer Amy Knerr transformed a cramped cooking zone by installing two smaller islands instead of one bulky unit. “The dual setup maintains clear pathways while offering dedicated zones for chopping and chatting,” she explains. This approach proves that smarter layouts often beat sheer size.
Double Island Concepts for Entertaining
Pairing islands creates distinct activity hubs without visual clutter. Imagine one station for rolling dough, another for serving appetizers—each with its own purpose. Our team loves how this setup lets hosts engage while managing multiple tasks.
| Feature | Single Island | Double Islands | Peninsula |
|---|---|---|---|
| Workspace | Limited prep area | Dual-purpose zones | Continuous counter |
| Social Interaction | One-sided seating | 360° engagement | Open-ended flow |
| Space Needs | 42″ clearance | 48″ between units | Wall-anchored |
When square footage feels tight, peninsulas offer similar perks. A recent project used a curved design to connect cooking and dining areas, creating a breakfast bar that doubles as homework central. The secret? Treating every inch as multifunctional real estate.
Modern Appliances and Integrated Technologies
The future of home design lies in appliances that think ahead and stay out of sight. We’re reimagining how essential tools can boost efficiency while disappearing into your aesthetic vision. Today’s best solutions work like silent partners—present when needed, invisible when not.
Seamless Integration of Panel-Front Appliances
Gone are bulky stainless steel eyesores. Custom panel-ready models now wear cabinetry finishes like tailored suits. A recent project featured refrigerator doors matching surrounding walnut cabinets—only the digital temperature display gave it away. Built-in induction cooktops take this further, sitting flush with countertops for uninterrupted workspace.
| Traditional Approach | Modern Solution |
|---|---|
| Visible appliance edges | Full cabinet integration |
| Fixed burner layouts | Flexible induction zones |
| External venting systems | Hidden downdraft vents |
Energy-Efficient and Smart Solutions
We’re seeing refrigerators that suggest recipes based on expiry dates and dishwashers adjusting cycles to soil levels. One client’s new oven texts when preheating finishes—no more burnt garlic bread. These smart features cut energy use by up to 30% while simplifying daily tasks.
Our favorite innovations include:
• Voice-controlled faucets measuring precise water amounts
• Drawer-style microwaves that vanish post-popcorn
• Washer-dryer combos recycling steam heat between cycles
As designer Elena Weston notes: “True luxury isn’t visible chrome—it’s systems anticipating your needs before you do.” That’s the power of technology working quietly behind beautiful surfaces.
Embracing Materials and Color Trends
Picture a room where colors and textures dance in harmony. The 2025 design revolution celebrates bold choices that blend personality with practicality. We’re moving beyond sterile monochromes to spaces that tell stories through material contrasts and vibrant hues.
Quartz Countertops Meet Marble Innovation
Quartz remains a top choice for busy households, offering stain resistance and consistent patterns. But marble lovers rejoice—designers like Peach & Pine Interiors now source harder varieties like Barcelo Cream. These alternatives deliver natural veining without compromising durability.
Confident Color Pairings and Tactile Surfaces
Deep emerald lowers contrast with cloud-white uppers in two-tone layouts, creating visual depth. Textured walls with fluted wood or ribbed tiles add tactile intrigue underfoot. We balance jewel tones with warm oak floor plans to prevent overwhelming senses.
Mixing matte and glossy finishes elevates simple palettes. A recent project paired navy cabinets with copper-edged quartz countertops, proving bold colors thrive when anchored by rich materials. The secret? Let one hero element shine while supporting players whisper texture.
FAQ
What’s the best way to hide appliances while maintaining functionality?
Panel-front dishwashers, refrigerators, and microwaves blend seamlessly with custom cabinetry. We also recommend integrating charging stations or coffee makers into drawers and using concealed ventilation systems for a polished look.
Are there durable alternatives to marble for countertops?
Quartz offers similar elegance with higher resistance to stains and scratches. Porcelain slabs or recycled glass surfaces are also popular for their low maintenance and unique textures. These materials work well with bold backsplash patterns for visual contrast.
Can open-concept layouts still feel cozy?
Yes! Use partial walls, sliding barn doors, or differentiated flooring to create “zones” without closing off the room. A breakfast bar or peninsula can separate the dining area while keeping sightlines open for socializing.
How do we balance bold colors without overwhelming the room?
Start with neutral cabinetry and add pops of color through textured tiles, pendant lighting, or a vibrant range hood. Matte black hardware or warm wood accents soften bold hues, creating a balanced yet dynamic atmosphere.
What smart tech upgrades are worth considering?
Motion-sensor faucets, voice-controlled lighting, and Wi-Fi-enabled ovens streamline daily tasks. Energy-efficient induction cooktops and under-cabinet LED strips with dimming options enhance both functionality and ambiance.
Are double islands practical for everyday use?
They’re ideal for homes where cooking and entertaining overlap. Use one island for prep (with a sink or cooktop) and the other for serving or casual dining. Ensure there’s at least 42 inches between them for easy movement.

