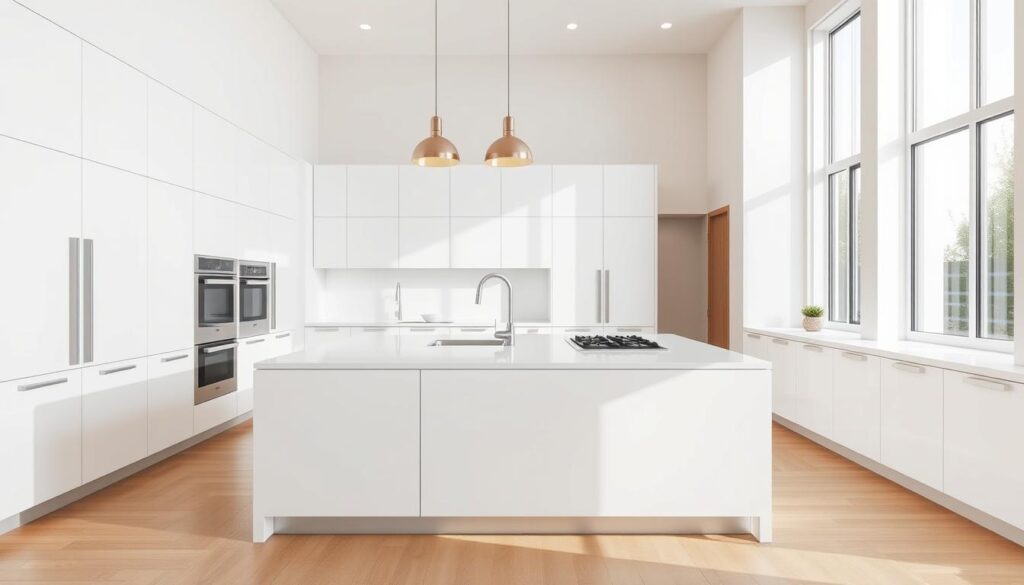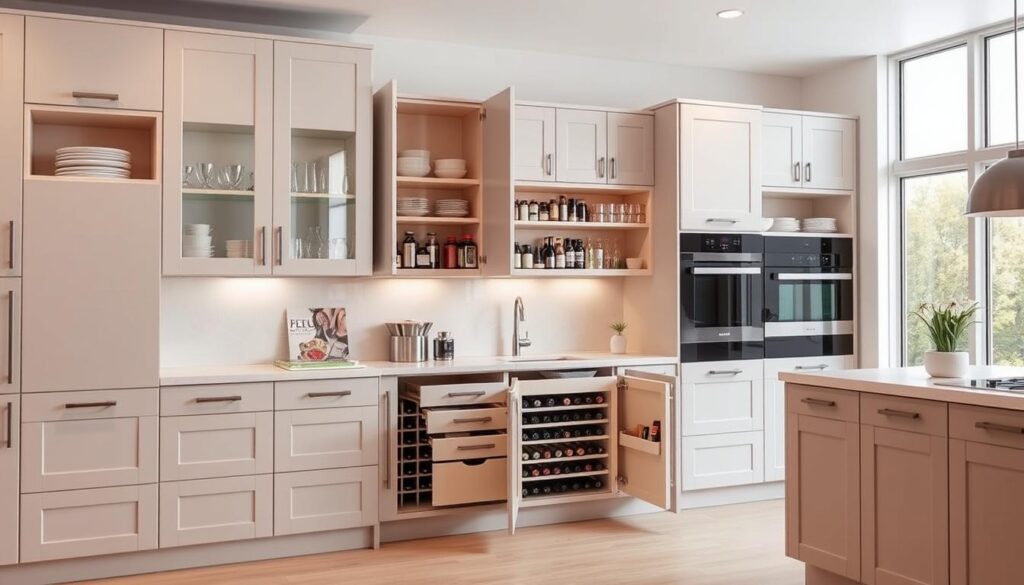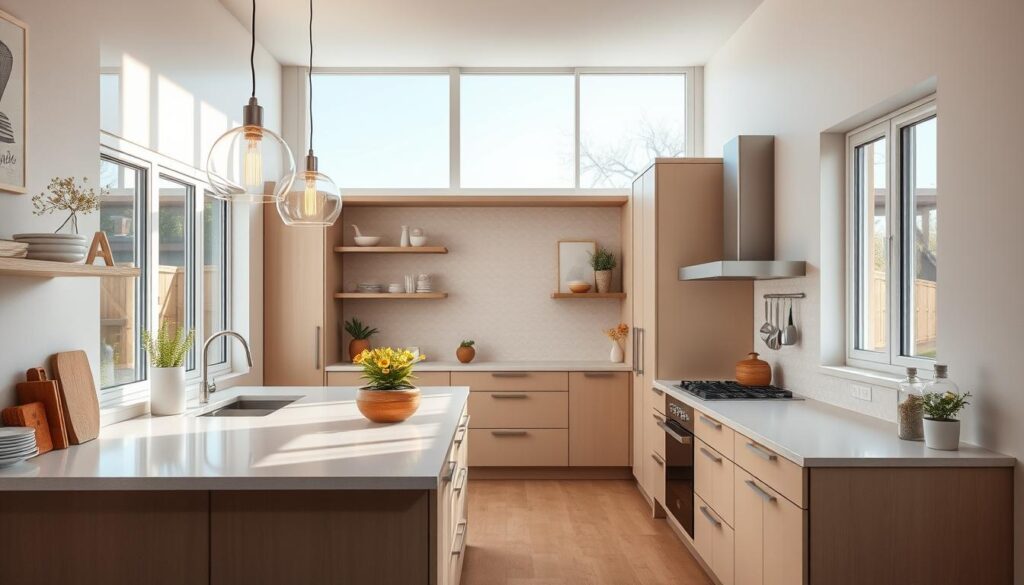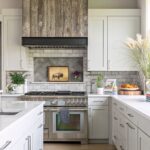Did you know 60% of homeowners report wishing they’d planned their space differently after completing renovations? At European Granite Design, we eliminate that regret by blending creativity with precision from day one.
Your home deserves more than just a functional cooking area—it needs a harmonious centerpiece that reflects your personality. We specialize in crafting spaces where modern aesthetics meet everyday practicality, ensuring every detail aligns with how you live and entertain.
Our team approaches each project as a collaboration. Through detailed consultations, we identify your priorities, whether it’s maximizing storage, improving workflow, or integrating smart technology. You’ll see this commitment in our 3D visualizations that bring ideas to life before construction begins.
From selecting premium materials to overseeing flawless installations, we handle complexities so you can focus on the excitement of transformation. Over 85% of our clients say their new space improved family connections—proof that thoughtful design impacts more than just resale value.
Content
- 1 Understanding the Kitchen Remodel Journey
- 2 Latest Trends in Kitchen Remodels
- 3 Exploring Kitchen Cabinets and Storage Solutions
- 4 Maximizing Small Kitchen Potential
- 5 Diverse Kitchen Layouts: Galley, L-Shaped, U-Shaped & More
- 6 Kitchen Remodel: Expert Techniques for Modern Homes
- 7 Selecting Quality Countertops and Materials
- 8 Eco-Friendly and Smart Appliance Integration
- 9 Inspiring Kitchen Design Ideas and Color Choices
- 10 FAQ
- 10.1 How long does a typical renovation project take?
- 10.2 Are painted cabinets durable for daily use?
- 10.3 What’s the advantage of choosing quartz over granite?
- 10.4 Can smart appliances really save energy?
- 10.5 How do you maximize storage in tight spaces?
- 10.6 Is an open layout practical for frequent cooking?
- 10.7
- 10.8 What backsplash materials resist grease stains best?
- 10.9 Can I mix modern hardware with traditional cabinets?
Key Takeaways
- Personalized planning prevents post-renovation regrets
- Spaces tailored to individual lifestyles outperform generic layouts
- 3D visualization tools ensure alignment with client expectations
- Material quality directly impacts long-term satisfaction
- Professional guidance simplifies complex decisions
Understanding the Kitchen Remodel Journey
Embarking on a home transformation requires clear milestones and expert coordination. Our approach turns potential stress points into opportunities for customization. We establish realistic timelines upfront, with most full-scale transformations requiring at least 12 weeks for core elements like layout changes and appliance installations.
What to Expect During the Process
Every project begins with a structural evaluation—we inspect foundations and electrical systems before selecting finishes. You’ll receive weekly progress reports and a dedicated contact to streamline decisions. Temporary setups for meal prep keep daily life manageable during renovations.
Balancing Design and Functionality
Your vision guides our team, but we’ll also suggest solutions you might not consider. Need pull-out spice racks beside the stove? Want hidden charging stations in the island? We merge style with purpose through:
- Ergonomic workstation layouts
- Custom storage tailored to your cookware
- Material selections that withstand daily use
Three out of four clients tell us their upgraded space “works smarter, not harder” after our redesign. By addressing both form and flow, we create environments that evolve with your needs.
Latest Trends in Kitchen Remodels
Modern homes are embracing dynamic updates that combine aesthetics with cutting-edge functionality. From expressive cabinetry to tech-enhanced convenience, these innovations redefine how spaces work for you.

Painted Cabinets and Vibrant Colors
Wood finishes are making way for bold personality statements. Homeowners now choose cabinets in sapphire blues, sunflower yellows, and sage greens to energize their spaces. One client shared, “The emerald cabinets transformed our entire first floor—guests can’t stop complimenting the warmth!”
We consider color psychology when suggesting hues. Deep reds stimulate appetite, while soft blues create calming prep zones. Our designers ensure your chosen colors flow naturally with adjacent rooms.
Smart Appliances and Integrated Technology
Today’s appliances do more than cook—they learn. Wi-Fi-enabled refrigerators track expiration dates, while voice-controlled ovens preheat during your commute. Over 40% of our projects now include hidden charging docks in islands or breakfast nooks.
Double islands remain popular for multitasking households. They provide separate zones for messy prep and casual meals while doubling storage. “Having two workspaces keeps our family organized during busy mornings,” notes a recent client.
We streamline tech integration by coordinating electrical upgrades early in planning. This ensures your new features work seamlessly without compromising style.
Exploring Kitchen Cabinets and Storage Solutions
Smart storage starts with the right foundation. Cabinets form the backbone of your space, blending practicality with visual harmony. We’ve seen how thoughtful configurations can reduce clutter by up to 40% while enhancing daily workflows.

Choosing Quality Materials
Durability begins beneath the surface. Our team recommends furniture-grade ½-inch plywood for cabinet boxes paired with solid wood doors. One client marveled, “These cabinets still look new after five years of family chaos!” For budget-conscious projects, ready-to-assemble options cut costs by 30-50%, though they require about a week for proper assembly.
Maximizing Space with Innovative Designs
Every inch counts in functional layouts. We install pull-out spice racks that glide smoothly beside stoves and vertical tray dividers for baking sheets. Deep drawers with soft-close mechanisms keep pots accessible yet tidy. Custom inserts transform awkward corners into rotating storage hubs through lazy Susans or magic corner systems.
Hardware selection proves crucial for both style and use. Brushed brass handles add warmth to modern designs, while recessed grips maintain sleek profiles. We test every hinge and slider to ensure years of smooth operation—because great storage should work as hard as you do.
Maximizing Small Kitchen Potential
Compact cooking areas hold big potential when approached strategically. At European Granite Design, we focus on smart solutions that amplify every square foot while maintaining style. Let’s explore how to balance efficiency with personality in tight spaces.

Design Ideas for Compact Spaces
One-wall layouts revolutionize narrow rooms by clustering appliances and storage along a single wall. This approach leaves floor space open for movement—perfect for studio apartments or cozy homes. Pair this setup with vertical cabinets reaching the ceiling to triple usable storage without expanding footprints.
Light-reflecting materials make rooms feel airy. Glossy subway tiles or quartz countertops bounce natural light around corners. A recent client shared, “The mirrored backsplash made our galley feel twice as wide!”
| Layout Type | Best For | Storage Solutions |
|---|---|---|
| One-Wall | Studio apartments | Tall cabinets, pull-out pantries |
| Galley | Narrow rooms | Overhead racks, magnetic knife strips |
| L-Shaped | Corner spaces | Rotating shelves, toe-kick drawers |
Multi-functional elements prove essential. Fold-down tables double as prep stations and dining areas. Slim appliances like 24-inch dishwashers maintain full functionality without crowding. We prioritize soft-close drawers and hidden outlets to keep surfaces clutter-free.
Strategic lighting elevates both mood and practicality. LED strips under cabinets illuminate work zones, while pendant lights draw eyes upward. These tricks create depth—making compact areas feel intentionally designed rather than cramped.
Diverse Kitchen Layouts: Galley, L-Shaped, U-Shaped & More
Choosing the right floor plan transforms how you interact with your home daily. We specialize in six proven configurations that adapt to your space and habits. Each design solves unique challenges while enhancing workflow and storage.
Comparing Layout Options
Galley configurations shine in narrow areas with parallel countertops that streamline movement. L-shaped designs create natural triangles between appliances, perfect for open-concept homes. One-wall setups save square footage while maintaining full functionality.
| Layout Type | Ideal Space | Key Advantages |
|---|---|---|
| U-Shaped | Large rooms | Triple counter space, abundant cabinets |
| Island | Social households | Added seating, centralized prep zone |
| Peninsula | Compact homes | Extra storage without floor space loss |
U-shaped layouts offer serious cooks wraparound workspace. As one client noted, “The three-wall design finally gave me room to bake and meal prep simultaneously.”
Benefits of an Open Kitchen Concept
Removing walls creates seamless transitions between living areas. This approach boosts natural light and encourages conversation while cooking. Over 70% of families report better interaction after opening their layouts.
Strategic sightlines maintain clean aesthetics without sacrificing function. Pair floating shelves with minimalist cabinetry to keep the area airy. Our team ensures traffic flow supports both entertaining and quick weeknight dinners.
Kitchen Remodel: Expert Techniques for Modern Homes
Every successful renovation starts with a blueprint that anticipates both needs and surprises. We combine meticulous preparation with adaptable solutions to create spaces that evolve alongside your lifestyle.
Effective Project Planning
Detailed electrical plans form the backbone of smooth upgrades. Our team submits permit applications with itemized diagrams showing outlet placements and circuit loads. One client shared, “The service loops let us add under-cabinet lighting later without rewiring!”
We install adjustable junction boxes during initial framing. This foresight saves 3-5 days on average if layouts change mid-project. Weekly trade coordination meetings keep plumbers, electricians, and installers aligned.
Incorporating Custom Designs
Your home deserves solutions as unique as your habits. Our laser measurements ensure cabinet fronts align perfectly with irregular walls. Hidden charging stations blend into drawer dividers, while pull-out trash bins tuck behind false panels.
Eco-conscious choices like LED task lighting reduce energy use by 40% in most projects. Precision-cut quartz countertops minimize material waste during fabrication. We turn challenges into features—like converting awkward corners into display niches with motion-activated lighting.
Selecting Quality Countertops and Materials
Your countertop choice sets the stage for both style and daily functionality. We help clients navigate this crucial decision with insights drawn from hundreds of successful installations. The right surface becomes your culinary command center—durable enough for pizza nights yet elegant for holiday gatherings.
Surface Showdown: Natural vs. Engineered Options
Butcherblock brings warmth to contemporary spaces with its organic texture. One client shared, “The walnut surface makes our morning coffee ritual feel like a countryside retreat.” Regular oiling maintains its rich wood grain while preventing stains—ideal for bakers and casual cooks.
| Material | Best For | Maintenance | Visual Impact |
|---|---|---|---|
| Butcherblock | Relaxed atmospheres | Monthly oiling | Warm, textured look |
| Granite | High-use areas | Annual sealing | Polished elegance |
Granite remains popular for its heat resistance and timeless appeal. Its natural variations ensure no two slabs look identical—perfect for creating one-of-a-kind spaces. We recently paired black granite with brass accents for a client wanting art deco flair.
Our selection process evaluates your habits and goals. Do you chop vegetables daily? Prefer low-maintenance materials? We’ll recommend surfaces that align with your rhythm. Vintage-inspired tiles or reclaimed wood accents often complete the materials palette beautifully.
Beyond countertops, we coordinate backsplashes and hardware finishes. A matte black faucet can modernize marble surfaces, while copper handles complement butcherblock’s rustic charm. Every detail works together to reflect your taste.
Eco-Friendly and Smart Appliance Integration
Modern homes demand more than beautiful surfaces—they need intelligent systems that simplify life while protecting resources. Our team bridges sustainability with cutting-edge technology, creating spaces where convenience meets conscience.
Why Efficiency Matters Now
Energy-saving appliances aren’t just trendy—they’re transformative. A recent client reported “Our monthly electric bill dropped 30% after switching to ENERGY STAR® models.” These upgrades deliver:
- 15-50% lower utility costs compared to standard units
- Reduced carbon footprints through optimized performance
- Quieter operation from advanced motor systems
Smart features take functionality further. Imagine preheating your oven during your commute or receiving fridge temperature alerts on vacation. Wi-Fi-enabled dishwashers can even diagnose leaks before they cause damage.
| Smart Feature | Standard Model | Energy Impact |
|---|---|---|
| Adaptive defrost cycles | Fixed schedules | 23% less energy use |
| Load-sensing water valves | Fixed water usage | 18% water reduction |
| Remote diagnostics | Manual troubleshooting | 60% faster repairs |
We prioritize refrigerators with dual cooling zones and inventory cameras. One homeowner shared, “The grocery tracking system cut our food waste in half!” Our electrical plans ensure proper voltage for these tech-rich appliances, avoiding overloads during peak use.
Every selection balances immediate needs with future adaptability. From induction cooktops to steam-assisted ovens, we help you build a space that works smarter today—and evolves tomorrow.
Inspiring Kitchen Design Ideas and Color Choices
Your culinary space becomes a canvas when modern innovation meets cherished traditions. We believe great design thrives where fresh ideas converse with timeless character. Our team loves blending eras through thoughtful color choices and material pairings that tell your story.
Harmonizing Contrasts
Vintage barstools with sleek quartz counters create instant focal points. Reclaimed tile backsplashes add texture beside smart appliances. These combinations prove contrast creates cohesion when guided by intentional style.
Warm terracotta tones balance cool stainless steel surfaces beautifully. Try navy lower cabinets with brass hardware for a nautical nod that feels current. One client paired heirloom copper pots with matte black shelving—proof that personal treasures elevate any layout.
We help you craft spaces where every color choice serves purpose. Soft greens promote calm in busy prep zones, while bold red accents energize social hubs. Our 3D tools let you test combinations before committing, ensuring your vision translates perfectly.
Your home deserves design ideas that honor both past and present. Let’s create a space where grandmother’s china cabinet shines alongside voice-controlled lighting—because true character lives in the blend.
FAQ
Are painted cabinets durable for daily use?
Absolutely! Modern finishes from brands like Sherwin-Williams or Benjamin Moore resist chipping and stains. We use high-quality primers and UV-cured paints to ensure your cabinetry stays vibrant, even in busy households with heavy cooking.
What’s the advantage of choosing quartz over granite?
Quartz offers low maintenance and consistent patterns, while granite provides natural uniqueness. Brands like Caesarstone and Silestone are popular for their stain resistance, making them ideal for families who love baking or meal prepping without constant sealing.
Can smart appliances really save energy?
Yes! ENERGY STAR®-certified refrigerators from Bosch or Thermador use 15% less energy than standard models. Pair them with induction cooktops for precise temperature control, reducing wasted heat and lowering utility bills over time.
How do you maximize storage in tight spaces?
We integrate solutions like toe-kick drawers, vertical pull-outs, and ceiling-height cabinets. Brands like Rev-A-Shelf offer custom organizers that turn awkward corners into functional zones for spices, pans, or small appliances.
Is an open layout practical for frequent cooking?
Open concepts work beautifully with proper planning. We recommend high-performance ventilation systems like Zephyr range hoods and durable flooring like luxury vinyl plank to handle spills and foot traffic while keeping the space social.
What backsplash materials resist grease stains best?
Glass tiles from Ann Sacks or textured porcelain slabs are easy to clean. For a bold look, try stainless steel panels behind the range—they’re heat-resistant and wipe down in seconds after sautéing or frying.
Can I mix modern hardware with traditional cabinets?
Definitely! Brushed gold pulls from Emtek or matte black handles from Schaub add contrast to Shaker-style doors. We balance proportions so details feel intentional, not overwhelming, in your daily routine.



