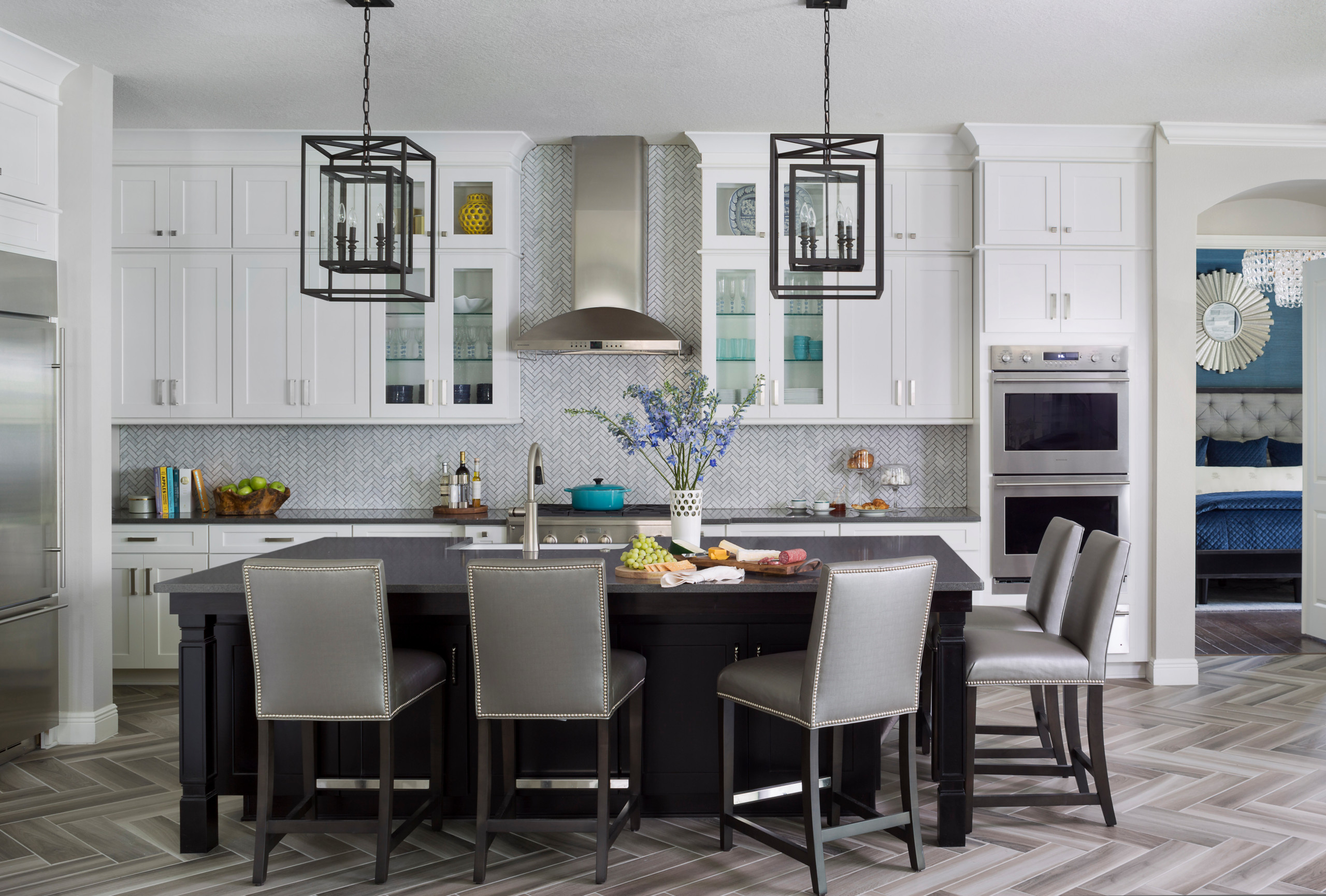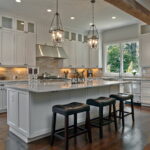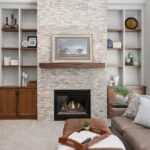Remember the last time a simple meal became a laughter-filled memory? That’s the magic of a thoughtfully designed kitchen. At European Granite Design, we specialize in custom kitchen design, crafting spaces where every countertop, cabinet, and detail reflects your style while supporting the way your family lives and connects.
Our team in Clinton, MD, specializes in transforming ordinary rooms into functional works of art. We listen to how you chop vegetables, host friends, or sneak midnight snacks. Every cabinet height, countertop curve, and lighting choice reflects your rhythm – because your space should work as hard as you do.
From modern minimalists to cozy traditionalists, we blend practicality with personality. Our process starts with your vision, whether you’re craving sleek quartz surfaces or warm butcher-block islands. With two convenient locations, we make collaboration effortless – visit us at 7702 Old Alexandria Ferry Road or our Mechanicsville branch at 26330 Three Notch Road.
Content
- 1 Our Unique Appoach to Custom Kitchen Design
- 2 Experience the Benefits of Personalized Kitchen Design
- 3 Innovative Design Trends for Your Dream Kitchen
- 4 Technology Tools for Visualizing Your Kitchen
- 5 Easy Steps to Get Started with Your Kitchen Renovation
- 6 Incorporating Custom Cabinets and Storage Solutions
- 7 Inspiration from Recent Kitchen Projects
- 8 Versatile Layout Options Tailored for Every Home
- 9 Custom Kitchen Design for Every Budget
- 10 Visit Our Clinton, MD Office for Personalized Consultations
- 11 FAQ
Key Takeaways
- Tailored solutions that match your cooking habits and family dynamics
- Expert guidance from initial sketches to final installation
- Smart use of square footage without sacrificing style
- Premium materials chosen for durability and visual impact
- Local service with face-to-face design consultations
Ready to build more than just countertops? Let’s create a space where pancake mornings and holiday feasts become legacies. Call us at 240-763-9792 or swing by – we’ll put the kettle on while we sketch your dream layout.
Our Unique Appoach to Custom Kitchen Design
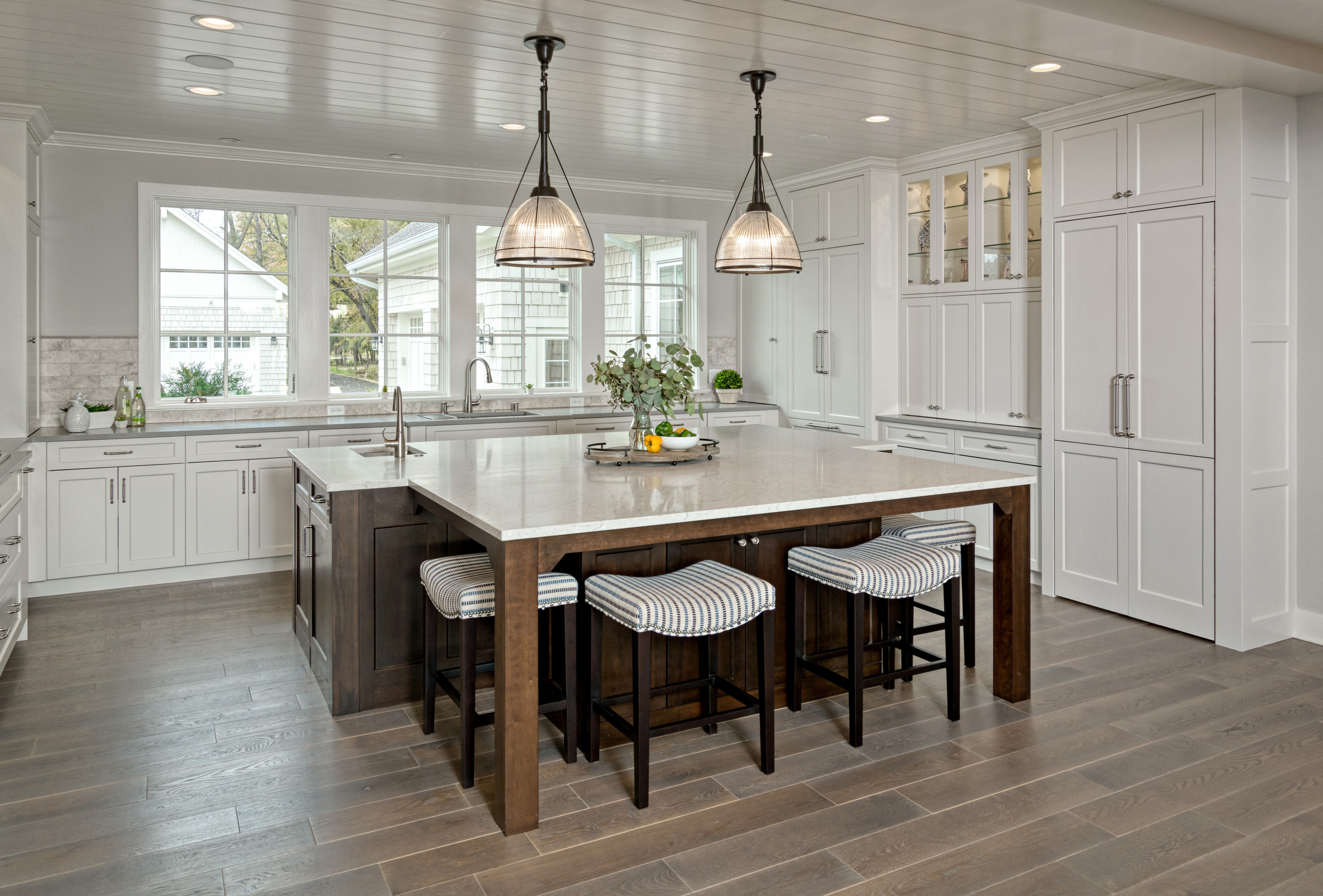
What if your cooking area could adapt to your life like a favorite apron? We start by learning how you actually use your space – whether you’re juggling breakfast chaos or hosting wine-and-cheese nights. Our method blends practicality with personal flair, creating rooms that feel like natural extensions of your daily rhythm.
Here’s how we make it happen:
- Lifestyle-first planning: We map out workflows based on how you chop, stir, and socialize
- Smart space solutions: Vertical storage for baking sheets, pull-out spice racks, hidden charging stations
- Material mastery: Durable surfaces that handle hot pans and grape juice spills with equal grace
Our designers bring 15+ years of expertise to every project. We’ve perfected the art of balancing timeless elements with modern innovations. During consultations at our Clinton studio, you’ll see 3D renderings come alive while we fine-tune every detail.
The real magic happens in our collaborative process. We guide you from concept sketches to final walkthroughs, ensuring each choice reflects your taste and budget. Why settle for cookie-cutter layouts when you can have a space that dances to your family’s beat?
Stop by our showroom at 7702 Old Alexandria Ferry Road – we’ll brew fresh coffee and explore how to make your culinary heart beat stronger. Your dream isn’t just about cabinets and countertops; it’s about creating rooms that spark joy morning, noon, and midnight snack time.
Experience the Benefits of Personalized Kitchen Design
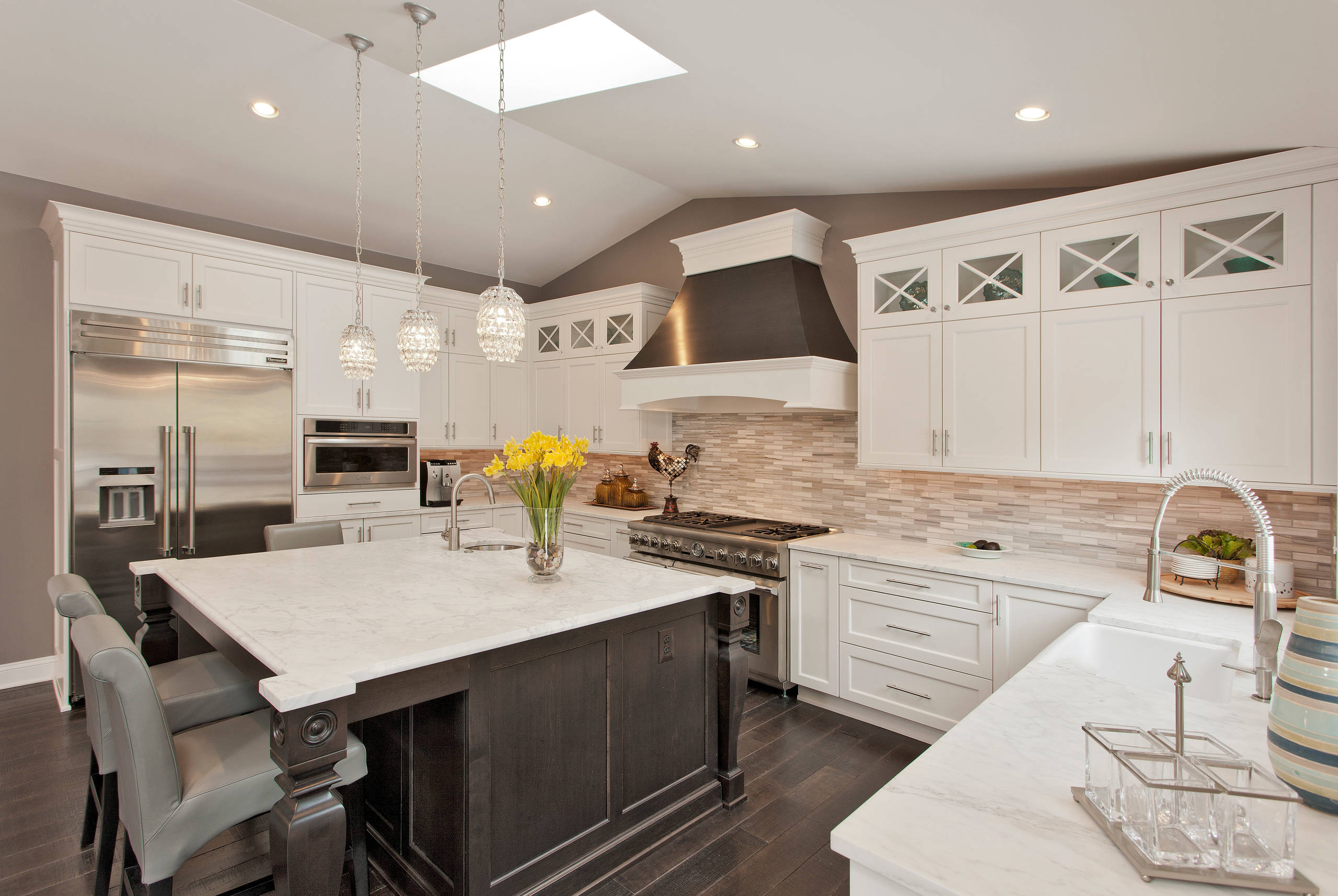
How many steps do you take between fridge and stove each morning? We map these daily dances to craft layouts that work with your body, not against it. Unlike generic remodels, our process begins with understanding your unique rhythm – from how you brew coffee to where you stash holiday platters.
Smart storage transforms cluttered counters into serene workspaces. Imagine drawers that cradle baking sheets vertically or pull-out shelves revealing every spice. We allocate every inch intentionally, creating flow that turns meal prep into a joy rather than a chore.
Your taste leads the way. Choose finishes that make your heart skip a beat – matte black faucets that contrast with marble veining, or warm wood tones that whisper “home.” These selections aren’t just aesthetic; they’re investments that boost property value while reflecting your personality.
Families who’ve partnered with us report unexpected perks. One client discovered their new island became the homework hub. Another realized Sunday dinners now include three generations laughing as they chop veggies together. That’s the power of a room shaped for how you actually live.
We prevent headaches through meticulous planning. Our 3D renderings catch potential snags early, like appliance doors that might collide or lighting that casts shadows on cutting boards. The result? A space that functions seamlessly for decades, not just Instagram moments.
Ready to experience the difference? Visit our Clinton studio at 7702 Old Alexandria Ferry Road. Let’s brew tea and discuss how intentional design can transform your daily rituals. Your dream isn’t about trends – it’s about creating rooms that feel like you.
Innovative Design Trends for Your Dream Kitchen
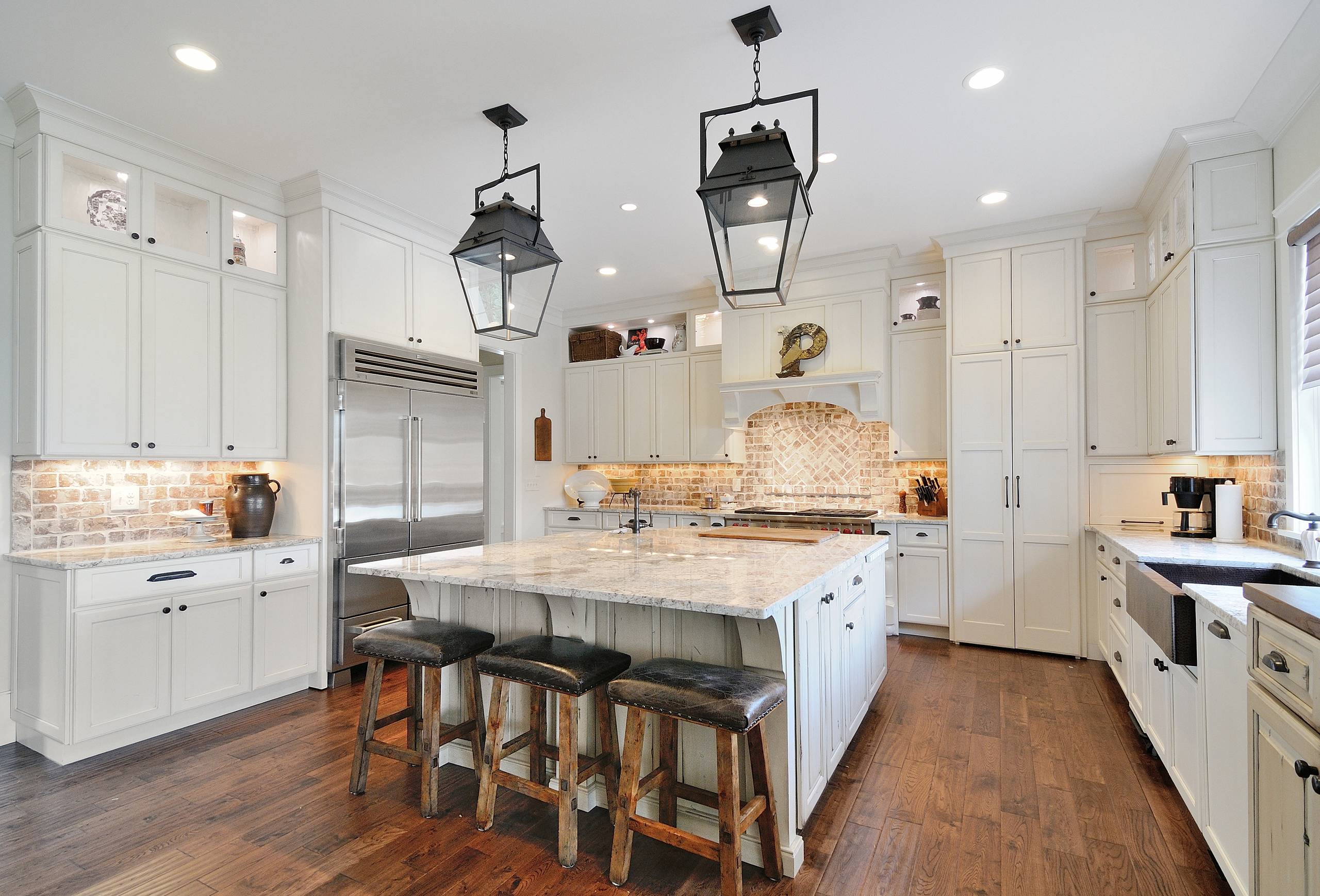
Imagine a space where every cabinet and surface tells your story. Today’s most exciting trends blend smart functionality with showstopping beauty. We’re reimagining how storage and surfaces work together to create rooms that feel both fresh and timeless.
Modern Cabinetry and Storage Innovations
Full-height shelving units now double as library-inspired displays for cookbooks and heirloom dishes. Vertical storage solutions eliminate wasted space while adding architectural interest. Think pull-out trays for baking sheets and narrow slots for cutting boards.
Our team loves integrating hidden compartments that keep counters clutter-free. A recent project featured:
- Drawer dividers sized for spice jars
- Touch-latch trash/recycling stations
- Retractable charging docks
Creative Backsplash and Countertop Ideas
Textured ceramic tiles in moody blues and earthy greens are replacing predictable subway patterns. These statement walls pair beautifully with leathered stone counters that hide fingerprints. We’re seeing bold mixes like matte black fixtures against iridescent mosaic tiles.
Performance materials shine in busy households. Quartz surfaces resist stains from coffee spills and pasta sauce, while glazed porcelain backsplashes wipe clean instantly. One client combined these with vintage brass handles that develop a warm patina over time – the perfect blend of old and new.
Ready to explore these ideas? Visit our Clinton showroom at 7702 Old Alexandria Ferry Road. Let’s brew espresso and sketch a space where every detail reflects your taste and lifestyle.
Technology Tools for Visualizing Your Kitchen
Ever wished you could walk through your future culinary zone before swinging a hammer? Modern visualization tools turn daydreams into interactive blueprints. We blend cutting-edge software with hands-on expertise to help you explore possibilities without guesswork.
Free and Paid Planning Software
Homeowners love experimenting with these user-friendly platforms:
| Tool | Best Features | Ideal For |
|---|---|---|
| RoomSketcher | 3D walkthroughs, drag-and-drop items | First-time planners |
| SketchUp Free | Cloud storage, 3D model library | Tech-savvy creators |
| IKEA Planner | Instant quotes, measurement guides | Budget-conscious projects |
Planner 5D’s auto-save feature prevents lost work during creative bursts. “These programs help clients articulate their vision,” says lead designer Maria Torres. “When someone shows me their digital mockup, we build momentum faster.”
Seeing Your Vision in 3D
Virtual walkthroughs reveal what flat drawings can’t. Rotate angles to check sightlines from the breakfast nook or test cabinet door clearance. Our team uses professional-grade software that:
- Simulates natural light at different times
- Calculates workflow efficiency
- Tests material combinations
One family realized their island blocked fridge access during testing – we adjusted the floor plan before construction. Ready to start? Swing by our Clinton studio with your ideas. We’ll project them life-sized on our VR wall while brewing your favorite drink.
Easy Steps to Get Started with Your Kitchen Renovation
Ready to turn those Pinterest boards into reality? Let’s break down the process into simple, stress-free phases. Step one begins with a conversation – we’ll chat about your must-haves, wish lists, and how you want the space to feel.
During your consultation at our Clinton studio, we’ll sketch rough ideas while discussing budgets and timelines. Our team photographs your existing layout and notes structural elements that could shape your remodeling plans. This groundwork ensures we maximize every inch without surprises down the line.
Next comes the fun part – choosing materials that spark joy. We’ll introduce you to countertop samples that handle hot pans gracefully and cabinet finishes that complement your home’s personality. Our designers help balance trendy accents with timeless foundations that age beautifully.
Once selections are finalized, we map out clear project milestones. You’ll receive weekly updates as our crew transforms blueprints into reality. From electrical work to final hardware installation, we coordinate every detail so you can focus on planning your first dinner party.
Got questions at 8 PM? We’re just a call or email away. Our transparent process keeps you informed without overwhelming you with jargon. Let’s make your vision tangible – dial 240-763-9792 or visit our showroom to get started today.
Incorporating Custom Cabinets and Storage Solutions
Ever opened a cabinet and found a jumble of mismatched lids? Thoughtful storage transforms chaos into calm. Our approach blends furniture-inspired details with smart functionality – think built-ins that resemble heirloom bookcases rather than standard shelving.
“Cabinetry forms the backbone of how a room lives and breathes,”
Choosing the Perfect Cabinets
We explore door profiles that mirror your home’s character. Raised panel styles add depth in traditional spaces, while flat-front options suit modern aesthetics. Consider maple for its smooth grain or oak for rustic charm – each wood species tells a different story.
Maximizing Functional Spaces
Vertical pull-outs store cookie sheets upright. Corner lazy Susans reveal every spice jar. See how these solutions compare:
| Feature | Benefit | Ideal For |
|---|---|---|
| Toe-kick drawers | Hidden storage for trays | Small-area homes |
| Appliance garages | Hides blenders/mixers | Minimalist enthusiasts |
| Glass-front uppers | Displays collectibles | Entertainers |
Frame detailing along cabinet edges adds architectural interest without overwhelming the space. We adjust dimensions to accommodate sloped ceilings or irregular walls, ensuring everything looks purpose-built.
Stop by our Clinton studio to touch sample finishes and test drawer glides. Let’s craft storage that works as beautifully as it looks – no more digging for the pizza cutter.
Inspiration from Recent Kitchen Projects
What if your cooking space could reflect your favorite novel’s charm? Our portfolio reveals how thoughtful layouts transform daily routines into inspired moments. From coast to coast, we craft rooms that celebrate individuality while solving real-life challenges.
Featured Design Projects
Discover how we’ve reimagined spaces across the country:
| Location | Style | Standout Feature |
|---|---|---|
| California Ranch | Rustic Modern | Library-inspired storage walls |
| NYC Apartment | Urban Minimalist | Stain-resistant quartz surfaces |
| Nashville Home | Transitional | Handcrafted walnut millwork |
| San Francisco Flat | European Café | Compact cocktail preparation zone |
Customer Success Stories
A Nashville client shared: “Our new space finally matches how we entertain – the flow makes hosting feel effortless.” Their feedback highlights our focus on creating rooms that evolve with families.
Recent work showcases clever solutions:
- Patterned tile backsplashes paired with clean-lined cabinetry
- Calacatta Viola marble islands serving as art pieces
- Hidden appliance garages maintaining sleek silhouettes
These transformations prove great spaces begin with listening. Ready to start your story? Visit our Clinton studio – we’ll share more examples over fresh-brewed coffee.
Versatile Layout Options Tailored for Every Home
How does your morning coffee routine flow through your home? We craft layouts that match how you move, not just how you cook. Whether you’re blending brunch prep with homework help or hosting weekend gatherings, your floor plan should empower – not limit – these moments.
Open Concept Versus Traditional Designs
Open layouts erase barriers between cooking and living areas, creating airy spaces for multitasking. Perfect for entertainers who want to chat while chopping veggies. Traditional setups keep cooking zones contained, ideal for chefs who prefer focused meal prep without distractions.
| Layout Type | Best For | Key Features | Space Needs |
|---|---|---|---|
| Open Concept | Social butterflies | Islands with seating | 300+ sq ft |
| Traditional | Serious cooks | Defined work triangles | 150+ sq ft |
We assess your existing architecture to determine what works. Can walls come down safely? Would a peninsula save space better than an island? Our team measures traffic patterns and appliance placement to avoid bottlenecks.
Recent projects show clever adaptations: A Clinton family gained 18% more prep space by converting their eat-in area into a curved peninsula. Another homeowner kept their cozy breakfast nook while adding hidden storage beneath bench seating.
Let’s explore what fits your rhythm. Visit our Clinton studio – we’ll sketch ideas over coffee while discussing how your space can evolve with your lifestyle.
Custom Kitchen Design for Every Budget
What if your dream space didn’t require lottery winnings? We craft beautiful, functional areas that align with your financial goals. Our team focuses on strategic investments where they matter most – whether that’s indestructible countertops or cabinets that glide like silk.
See how different budgets achieve stunning results:
| Investment Area | Premium Choice | Smart Alternative | Impact Level |
|---|---|---|---|
| Countertops | Natural granite | Quartz composite | High |
| Cabinetry | Solid wood | Thermofoil finish | Medium |
| Appliances | Professional series | Energy-efficient models | High |
We help you allocate funds where they’ll truly enhance daily life. One client splurged on soft-close drawers but saved with ceramic tile mimicking marble. Another prioritized task lighting over expensive pendant fixtures.
Our transparent pricing breakdowns show:
- Material costs vs labor expenses
- Long-term maintenance comparisons
- ROT (Return on Taste) for style choices
Recent projects prove creativity beats unlimited funds. A $15k refresh included refaced cabinets and new hardware that transformed an entire room. Ready to explore your options? Let’s brew coffee and discuss how to maximize every dollar.
Visit Our Clinton, MD Office for Personalized Consultations
Picture holding your coffee mug while discussing layout ideas with experts who truly listen. Our Clinton studio welcomes you to explore solutions that blend smart functionality with heartwarming style. Touch countertop samples, test cabinet handles, and see how thoughtful planning creates spaces that grow with your family.
Main Office: 7702 Old Alexandria Ferry Rd.
At our Clinton design hub, you’ll find material displays and completed project portfolios. 7702 Old Alexandria Ferry Road serves as your playground for inspiration – swing open drawers with buttery-soft glides or compare quartz patterns under natural light.
Branch Office: 26330 Three Notch Rd.
Our Mechanicsville location at 26330 Three Notch Road offers expanded accessibility for Maryland residents. Both spaces feature interactive stations where you can experiment with color combinations and storage configurations.
We make getting started effortless. Bring your measurements, Pinterest pins, or rough sketches – our team transforms ideas into 3D renderings during your visit. Call 240-763-9792 or email info@europeangranitedesign.com to schedule your consultation.
Your journey toward a better-living space begins here. Let’s brew fresh coffee and start examining every detail that will make your room uniquely yours. From first concepts to final walkthroughs, we’re with you at every turn.
FAQ
How do I visualize changes before committing?
Our team uses advanced 3D software to create virtual walkthroughs. You’ll see every detail—from cabinet finishes to floor plans—so you can tweak layouts or swap hardware options in real time.
What’s the first step in renovating?
Start by sharing your vision! We’ll discuss your lifestyle needs, preferred styles, and budget. From there, we draft a plan that balances aesthetics with smart storage solutions tailored to your home.
How do you maximize small areas?
Clever cabinetry like pull-out shelves, vertical dividers, and multi-functional islands help optimize room. We focus on layouts that enhance flow without sacrificing style, even in compact spaces.
Can I get a unique look on a tight budget?
Absolutely! We offer a wide variety of materials and finishes at different price points. By prioritizing key features—like a standout countertop or custom-built island—you can achieve luxury without overspending.
Where can I see your work in person?
Visit our Clinton office at 7702 Old Alexandria Ferry Rd. or our Mechanicsville branch at 26330 Three Notch Rd. We’ll showcase recent projects and discuss how to bring your dream to life.

